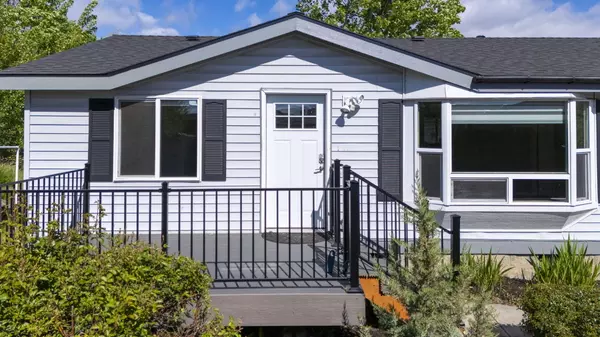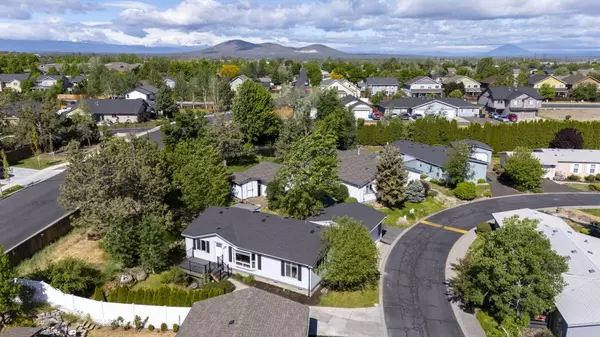For more information regarding the value of a property, please contact us for a free consultation.
Key Details
Sold Price $382,000
Property Type Manufactured Home
Sub Type Manufactured On Land
Listing Status Sold
Purchase Type For Sale
Square Footage 1,144 sqft
Price per Sqft $333
Subdivision Aspen Creek Mob Pk
MLS Listing ID 220180368
Sold Date 07/03/24
Style Ranch
Bedrooms 3
Full Baths 2
HOA Fees $189
Year Built 1998
Annual Tax Amount $2,312
Lot Size 8,712 Sqft
Acres 0.2
Lot Dimensions 0.2
Property Description
Don't miss this completely refreshed home on a terraced lot. Fully updated just two years ago & turn key ready for new owners! 3 bedroom 2 bath home w/new roof, paint, doors, floors, trim, skylights, cabinets, granite counters & much more. Open layout w/large living area featuring vaulted ceilings, large windows & luxury vinyl plank throughout living spaces. Breakfast bar seating in the open kitchen area, stainless steel appliances included, modern backsplash & hardware + tons of natural lighting. Eating area is spacious w/large sliding glass doors to the back deck. Primary bedroom is spacious w/primary bath featuring dual sinks in vanity & a walk in custom California Closet pack. Two additional bedrooms at the opposite end of the house share a full bath. Laundry room features built in storage & exit to the attached dbl garage. Forced air heat w/AC. Move in ready!! New Trex deck, modern iron rails, custom blinds & Brand new SS dishwasher!
Location
State OR
County Deschutes
Community Aspen Creek Mob Pk
Rooms
Basement None
Interior
Interior Features Breakfast Bar, Built-in Features, Ceiling Fan(s), Double Vanity, Fiberglass Stall Shower, Granite Counters, Open Floorplan, Primary Downstairs, Shower/Tub Combo, Solid Surface Counters, Vaulted Ceiling(s), Walk-In Closet(s)
Heating Electric, Forced Air, Heat Pump
Cooling Central Air
Window Features Double Pane Windows,Vinyl Frames
Exterior
Exterior Feature Deck, Fire Pit
Parking Features Attached, Concrete, Driveway
Garage Spaces 2.0
Amenities Available Clubhouse
Roof Type Composition
Total Parking Spaces 2
Garage Yes
Building
Lot Description Landscaped, Sprinkler Timer(s), Sprinklers In Front, Sprinklers In Rear
Entry Level One
Foundation Block
Water Public
Architectural Style Ranch
Structure Type Manufactured House
New Construction No
Schools
High Schools Ridgeview High
Others
Senior Community No
Tax ID 252755
Security Features Carbon Monoxide Detector(s),Smoke Detector(s)
Acceptable Financing Cash, Conventional, FHA, VA Loan
Listing Terms Cash, Conventional, FHA, VA Loan
Special Listing Condition Standard
Read Less Info
Want to know what your home might be worth? Contact us for a FREE valuation!

Our team is ready to help you sell your home for the highest possible price ASAP

GET MORE INFORMATION





