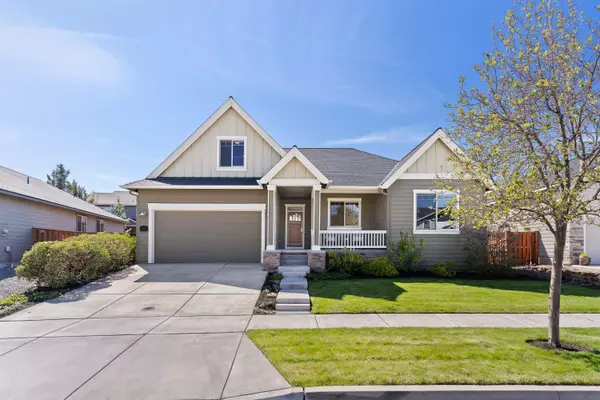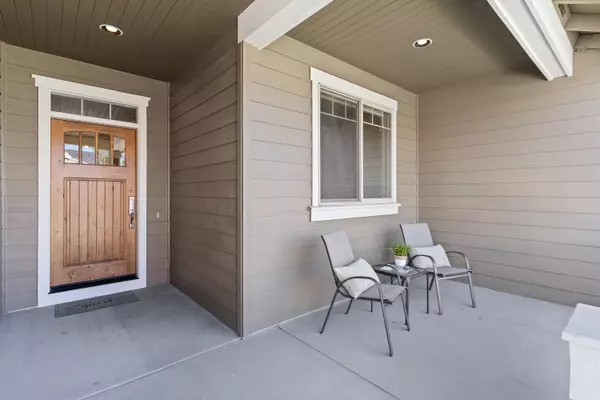For more information regarding the value of a property, please contact us for a free consultation.
Key Details
Sold Price $610,000
Property Type Single Family Home
Sub Type Single Family Residence
Listing Status Sold
Purchase Type For Sale
Square Footage 2,448 sqft
Price per Sqft $249
Subdivision Fieldstone Crossing
MLS Listing ID 220181156
Sold Date 06/11/24
Style Craftsman,Northwest
Bedrooms 4
Full Baths 2
HOA Fees $132
Year Built 2008
Annual Tax Amount $4,778
Lot Size 7,405 Sqft
Acres 0.17
Lot Dimensions 0.17
Property Description
Discover this charming Craftsman-style gem! Rare find w/ 4 bedrooms, including a versatile 4th bedroom or bonus room. The open kitchen seamlessly connects to the great room, boasting a cozy gas fireplace surrounded by tile. Gleaming hardwood floors throughout, complemented by tile in the bathrooms. Main-level living w/abundant natural light with extra windows, this home also has A/C. The chef's dream kitchen features a large, raised island, pantry & built-in desks. Bedroom separation offers privacy, w/2 guest bedrooms & a full bath near entry, while the primary suite boasts a spa-like bathroom w/a tile-surround spa tub, separate shower, dual vanities, & an oversized walk-in closet. Expanded 2-car garage provides space for exercise equipment/workshop. HOA maintains the front yard, leaving time to relax in the low-maintenance backyard, fully fenced. Located in a desirable NW neighborhood with access to a community pool, park, playground, & trails. Don't miss this exceptional home!
Location
State OR
County Deschutes
Community Fieldstone Crossing
Direction SW 27th to NW Elm, Turn left on NW 28th, House will be on the Right
Interior
Interior Features Ceiling Fan(s), Double Vanity, Enclosed Toilet(s), Fiberglass Stall Shower, Kitchen Island, Linen Closet, Open Floorplan, Pantry, Primary Downstairs, Soaking Tub, Tile Counters, Vaulted Ceiling(s), Walk-In Closet(s)
Heating Forced Air, Natural Gas
Cooling Central Air
Fireplaces Type Gas, Great Room
Fireplace Yes
Window Features Double Pane Windows,Vinyl Frames
Exterior
Exterior Feature Deck, Patio
Parking Features Attached, Driveway, Workshop in Garage
Garage Spaces 2.0
Community Features Park, Playground
Amenities Available Landscaping, Park, Playground, Pool, Trail(s)
Roof Type Composition
Total Parking Spaces 2
Garage Yes
Building
Lot Description Fenced, Landscaped, Sprinkler Timer(s), Sprinklers In Front
Entry Level Two
Foundation Stemwall
Water Public, Water Meter
Architectural Style Craftsman, Northwest
Structure Type Frame
New Construction No
Schools
High Schools Redmond High
Others
Senior Community No
Tax ID 253130
Security Features Carbon Monoxide Detector(s),Smoke Detector(s)
Acceptable Financing Cash, Conventional, FHA
Listing Terms Cash, Conventional, FHA
Special Listing Condition Standard
Read Less Info
Want to know what your home might be worth? Contact us for a FREE valuation!

Our team is ready to help you sell your home for the highest possible price ASAP





