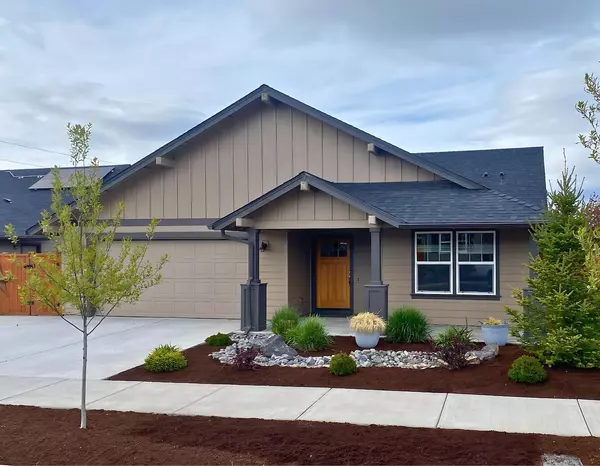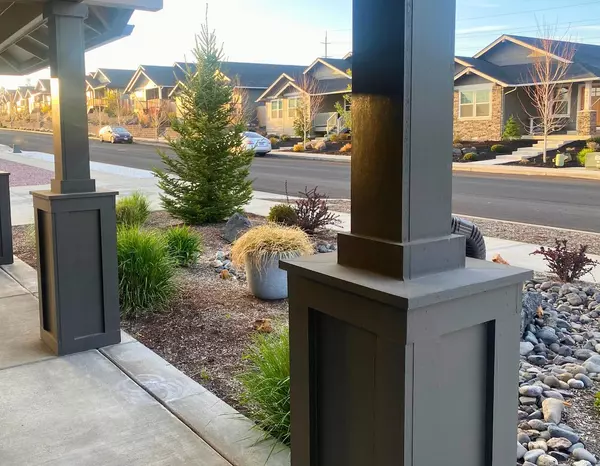For more information regarding the value of a property, please contact us for a free consultation.
Key Details
Sold Price $542,400
Property Type Single Family Home
Sub Type Single Family Residence
Listing Status Sold
Purchase Type For Sale
Square Footage 1,680 sqft
Price per Sqft $322
Subdivision Hawley Estates
MLS Listing ID 220183138
Sold Date 06/04/24
Style Craftsman
Bedrooms 3
Full Baths 2
Year Built 2021
Annual Tax Amount $2,992
Lot Size 7,405 Sqft
Acres 0.17
Lot Dimensions 0.17
Property Description
Step into this inviting and carefully crafted 3-bed, 2-bath single-level home, where vaulted ceilings create an airy ambiance in the kitchen, living room, and ensuite. With $34,000 in builder & owner upgrades, including custom built-ins, quartz countertops, dimmable under cabinet lighting, sleek black stainless steel appliances, luxury vinyl plank flooring, high quality carpeting, gas fireplace & AC, this turn-key home is better than new. The open kitchen is perfect for entertaining, blending comfort and functionality seamlessly. The great room and bedroom are pre-wired for ceiling fans/lights. Outside, you'll appreciate the serene xeriscaping. The spacious fenced backyard includes a firepit and composite sand, offering a perfect spot for relaxation or social gatherings. The setback neighboring house provides added privacy, and the oversized driveway features a gated RV spot. No HOA. Schedule your private viewing today, and you could be home just in time for summer!
Location
State OR
County Deschutes
Community Hawley Estates
Rooms
Basement None
Interior
Interior Features Breakfast Bar, Built-in Features, Double Vanity, Enclosed Toilet(s), Fiberglass Stall Shower, Linen Closet, Open Floorplan, Primary Downstairs, Soaking Tub, Solid Surface Counters, Vaulted Ceiling(s), Walk-In Closet(s)
Heating Forced Air, Heat Pump, Natural Gas
Cooling Central Air
Fireplaces Type Gas, Great Room
Fireplace Yes
Window Features Double Pane Windows,Vinyl Frames
Exterior
Exterior Feature Deck, Fire Pit, Patio
Parking Features Attached, Concrete, Driveway, Garage Door Opener, RV Access/Parking
Garage Spaces 2.0
Roof Type Composition
Total Parking Spaces 2
Garage Yes
Building
Lot Description Drip System, Fenced, Landscaped, Level, Xeriscape Landscape
Entry Level One
Foundation Stemwall
Builder Name Wood Hill Homes
Water Public
Architectural Style Craftsman
Structure Type Frame
New Construction No
Schools
High Schools Redmond High
Others
Senior Community No
Tax ID 268565
Security Features Carbon Monoxide Detector(s),Smoke Detector(s)
Acceptable Financing Cash, Conventional, FHA, VA Loan
Listing Terms Cash, Conventional, FHA, VA Loan
Special Listing Condition Standard
Read Less Info
Want to know what your home might be worth? Contact us for a FREE valuation!

Our team is ready to help you sell your home for the highest possible price ASAP

GET MORE INFORMATION





