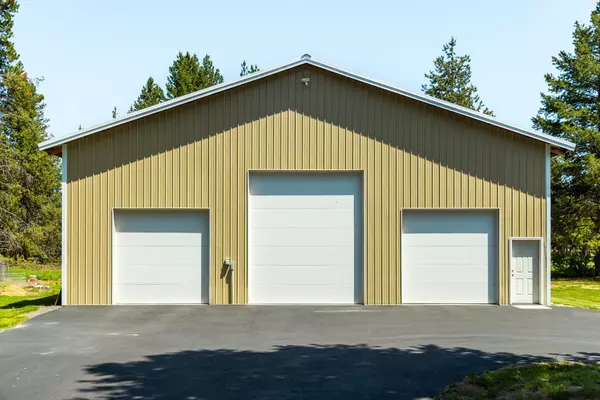For more information regarding the value of a property, please contact us for a free consultation.
Key Details
Sold Price $688,000
Property Type Single Family Home
Sub Type Single Family Residence
Listing Status Sold
Purchase Type For Sale
Square Footage 2,160 sqft
Price per Sqft $318
Subdivision Lazy River
MLS Listing ID 220165256
Sold Date 05/22/24
Style Craftsman
Bedrooms 4
Full Baths 2
Year Built 2000
Annual Tax Amount $3,707
Lot Size 1.000 Acres
Acres 1.0
Lot Dimensions 1.0
Property Description
Introducing a picturesque, sunlit farmhouse with remarkable curb appeal & an inviting wrap-around front porch. Situated on a meticulously landscaped 1-acre property, this residence boasts a paved circular driveway & a generous 40 x 50 workshop. A two-sided fireplace graces both the cozy living room & the well-appointed kitchen. The primary bedroom is a true sanctuary, featuring a spacious walk-in closet, a door leading to the back deck, & an en-suite bathroom with a shower & a luxurious soaking tub. The backyard is securely enclosed with a fence, & you'll find a greenhouse & a woodshed for your gardening needs. The impressive shop is a standout feature, boasting insulation, wiring with a 50-amp service, & an additional loft for storage. This idyllic package is set against the backdrop of a charming paved street in the highly sought-after Lazy River South community. Plus, enjoy easy access to the Deschutes River & the Quail Run golf course, just a stone's throw away.
Location
State OR
County Deschutes
Community Lazy River
Direction Enter lazy River subdivision, left on Bridge dr. for about 2 miles. Take a right on Prairie View, Loop Dr. is the first right, second house on the right
Rooms
Basement None
Interior
Interior Features Ceiling Fan(s), Double Vanity, Fiberglass Stall Shower, Kitchen Island, Laminate Counters, Pantry, Primary Downstairs, Shower/Tub Combo, Soaking Tub, Solid Surface Counters, Vaulted Ceiling(s), Walk-In Closet(s)
Heating Electric, Forced Air, Heat Pump, Propane
Cooling Heat Pump
Fireplaces Type Living Room, Propane
Fireplace Yes
Window Features Vinyl Frames
Exterior
Exterior Feature Deck
Parking Features Asphalt, Attached, Detached, Driveway, Garage Door Opener, RV Access/Parking, RV Garage, Storage
Garage Spaces 2.0
Roof Type Composition
Total Parking Spaces 2
Garage Yes
Building
Lot Description Fenced, Landscaped, Level
Entry Level Two
Foundation Stemwall
Water Well
Architectural Style Craftsman
Structure Type Frame
New Construction No
Schools
High Schools Lapine Sr High
Others
Senior Community No
Tax ID 127291
Security Features Carbon Monoxide Detector(s),Smoke Detector(s)
Acceptable Financing Cash, Conventional, VA Loan
Listing Terms Cash, Conventional, VA Loan
Special Listing Condition Standard
Read Less Info
Want to know what your home might be worth? Contact us for a FREE valuation!

Our team is ready to help you sell your home for the highest possible price ASAP

GET MORE INFORMATION





