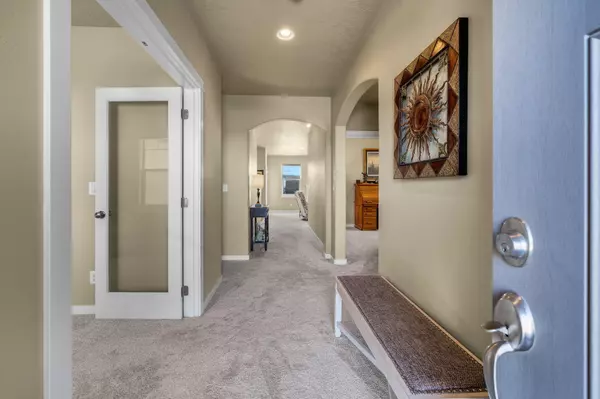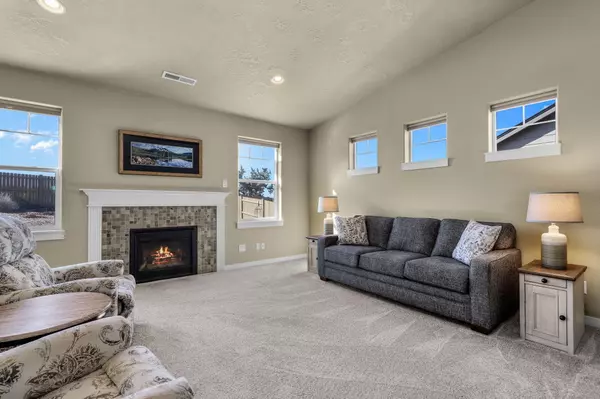For more information regarding the value of a property, please contact us for a free consultation.
Key Details
Sold Price $575,000
Property Type Single Family Home
Sub Type Single Family Residence
Listing Status Sold
Purchase Type For Sale
Square Footage 2,046 sqft
Price per Sqft $281
Subdivision Summit Crest
MLS Listing ID 220178749
Sold Date 05/17/24
Style Craftsman,Northwest
Bedrooms 4
Full Baths 2
HOA Fees $98
Year Built 2015
Annual Tax Amount $4,589
Lot Size 9,147 Sqft
Acres 0.21
Lot Dimensions 0.21
Property Description
Expansive Cascade Mountain views meet modern elegance in the meticulously crafted and widely coveted Snowbrush floorplan! This 2046 square foot 4-bedroom, 2-bathroom is a true haven. Plush carpet throughout is less than 2 years old! Vaulted ceilings and lots of windows invite in natural light to every corner. Spacious kitchen is adorned with stainless steel appliances, quartz counters, and pantry; a culinary enthusiast's paradise! Unwind in the sprawling primary bedroom boasting a soaking tub, huge walk-in closet, and private entrance to the serene paver patio. Gaze upon the majestic Cascades as you sip your morning coffee or stargaze under the blanket of night. The three spacious are bedrooms separated from primary for privacy. Tasteful tiered landscaping will take your breathe away in the spring bloom! Attached 2-car garage is plenty of room for vehicles and additional storage space for your outdoor gear. Conveniently situated close to schools, shopping centers, and parks.
Location
State OR
County Deschutes
Community Summit Crest
Direction From Canal Blvd, Turn onto SW Wickiup ave, Follow onto SW Reservoir Dr, slight R onto SW Umatilla, on Left
Interior
Interior Features Breakfast Bar, Ceiling Fan(s), Double Vanity, Kitchen Island, Laminate Counters, Linen Closet, Open Floorplan, Pantry, Primary Downstairs, Shower/Tub Combo, Smart Thermostat, Stone Counters, Vaulted Ceiling(s), Walk-In Closet(s)
Heating Forced Air, Natural Gas
Cooling Central Air
Fireplaces Type Gas, Living Room
Fireplace Yes
Window Features Double Pane Windows,Vinyl Frames
Exterior
Exterior Feature Patio
Parking Features Attached, Concrete, Driveway, Garage Door Opener
Garage Spaces 2.0
Community Features Playground
Amenities Available Park, Playground
Roof Type Composition
Total Parking Spaces 2
Garage Yes
Building
Lot Description Drip System, Fenced, Garden, Landscaped, Sprinklers In Front, Sprinklers In Rear
Entry Level One
Foundation Stemwall
Water Backflow Domestic, Backflow Irrigation, Public
Architectural Style Craftsman, Northwest
Structure Type Frame
New Construction No
Schools
High Schools Ridgeview High
Others
Senior Community No
Tax ID 271798
Security Features Carbon Monoxide Detector(s),Smoke Detector(s)
Acceptable Financing Cash, Conventional, FHA, VA Loan
Listing Terms Cash, Conventional, FHA, VA Loan
Special Listing Condition Standard
Read Less Info
Want to know what your home might be worth? Contact us for a FREE valuation!

Our team is ready to help you sell your home for the highest possible price ASAP





