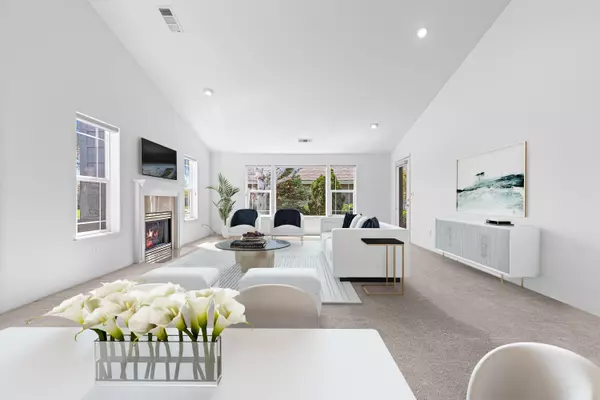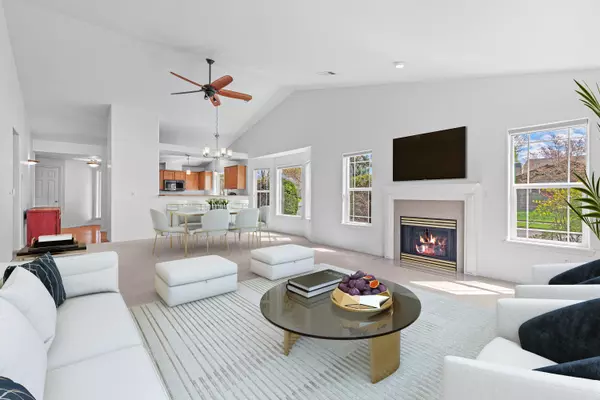For more information regarding the value of a property, please contact us for a free consultation.
Key Details
Sold Price $450,000
Property Type Single Family Home
Sub Type Single Family Residence
Listing Status Sold
Purchase Type For Sale
Square Footage 1,869 sqft
Price per Sqft $240
Subdivision Hidden Springs Subdivision
MLS Listing ID 220180412
Sold Date 05/17/24
Style Northwest
Bedrooms 3
Full Baths 2
Year Built 1999
Annual Tax Amount $3,725
Lot Size 5,662 Sqft
Acres 0.13
Lot Dimensions 0.13
Property Description
Don't miss this fantastic, MOVE-IN-READY, single level home situated on a quiet corner lot in East Medford. 3 bed, 2 bath featuring a split bedroom floorplan, heightened ceilings, beautiful hardwood floors, & tons of natural light. Expansive living room showcasing a gracious gas fireplace w/mantle, dining area & access to the back patio. Spacious kitchen with a breakfast bar, solid surface countertops, NEW black stainless steel Samsung appliances and abundant cabinetry. Light and bright primary suite featuring a walk-in closet, dual sink vanity and private access to the backyard. Dedicated laundry room with built in storage, cabinetry and folding area. Mature, easy-care landscaping, covered back patio, plus an oversized 2-car garage with storage. NEW water heater in 2023, NEW HVAC in 2022 and a NEW composition roof installed in 2021. Truly a must tour!
Location
State OR
County Jackson
Community Hidden Springs Subdivision
Interior
Interior Features Breakfast Bar, Ceiling Fan(s), Double Vanity, Laminate Counters, Linen Closet, Open Floorplan, Pantry, Primary Downstairs, Shower/Tub Combo, Vaulted Ceiling(s), Walk-In Closet(s)
Heating Natural Gas
Cooling Central Air
Fireplaces Type Gas, Great Room
Fireplace Yes
Exterior
Exterior Feature Patio
Parking Features Attached, Concrete, Driveway, Garage Door Opener
Garage Spaces 2.0
Roof Type Composition
Total Parking Spaces 2
Garage Yes
Building
Lot Description Corner Lot, Fenced, Landscaped, Level, Sprinkler Timer(s), Sprinklers In Front, Sprinklers In Rear
Entry Level One
Foundation Concrete Perimeter
Water Public
Architectural Style Northwest
Structure Type Frame
New Construction No
Schools
High Schools Phoenix High
Others
Senior Community No
Tax ID 10909741
Security Features Carbon Monoxide Detector(s),Smoke Detector(s)
Acceptable Financing Cash, Conventional
Listing Terms Cash, Conventional
Special Listing Condition Standard
Read Less Info
Want to know what your home might be worth? Contact us for a FREE valuation!

Our team is ready to help you sell your home for the highest possible price ASAP





