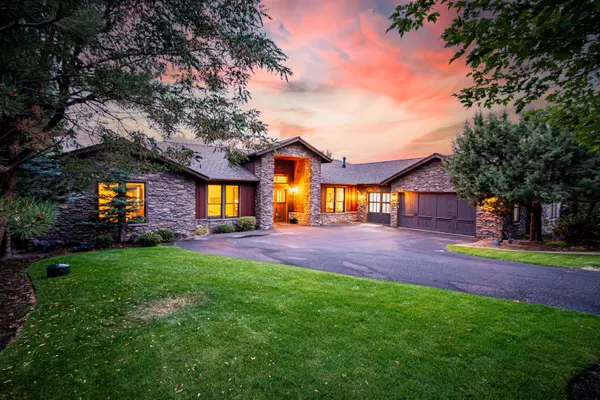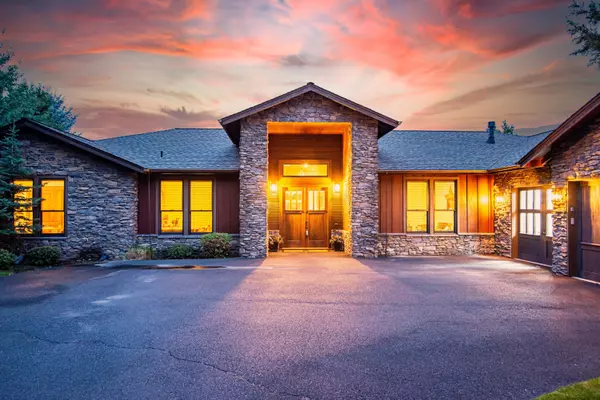For more information regarding the value of a property, please contact us for a free consultation.
Key Details
Sold Price $1,350,000
Property Type Single Family Home
Sub Type Single Family Residence
Listing Status Sold
Purchase Type For Sale
Square Footage 4,181 sqft
Price per Sqft $322
Subdivision Eagle Crest
MLS Listing ID 220176635
Sold Date 05/17/24
Style Northwest
Bedrooms 6
Full Baths 4
HOA Fees $126
Year Built 2006
Annual Tax Amount $11,574
Lot Size 0.340 Acres
Acres 0.34
Lot Dimensions 0.34
Property Description
Luxury living in Eagle Crest Resort! This beautiful single level 6 bedroom/4 bath home was built for large family gatherings and cozy spaces. The towering wood doors and the natural stone on the home surrounded by mature landscape gives a sense of the elegance and charm. As you walk in the main living area you're met with a spacious, open concept floor plan, vaulted ceilings, fireplace and a rich blend of wood and stone. Large kitchen island with granite countertops and raised eating bar. Off of the great room is a warm and inviting den where a blend of stone and wood provide natural beauty inside, a wet bar and fireplace completes this room. Two primaries with ensuite bathrooms with fireplaces and soaking tub. 3 car oversized garage. Soak in the hot tub or enjoy sitting on the deck while listening to the seasonal babbling brook. This home is perfect for everyday living or a destination vacation home with recreational abundance! Centrally located to all of Central Oregon's hot spots
Location
State OR
County Deschutes
Community Eagle Crest
Interior
Interior Features Ceiling Fan(s), Double Vanity, Enclosed Toilet(s), Granite Counters, Kitchen Island, Open Floorplan, Pantry, Primary Downstairs, Soaking Tub, Spa/Hot Tub, Tile Shower, Vaulted Ceiling(s), Walk-In Closet(s), Wet Bar, Wired for Sound
Heating Electric, Propane, Wood
Cooling Heat Pump
Fireplaces Type Family Room, Great Room, Primary Bedroom, Propane, Wood Burning
Fireplace Yes
Exterior
Exterior Feature Deck, Spa/Hot Tub
Parking Features Asphalt, Attached, Driveway, Garage Door Opener
Garage Spaces 3.0
Community Features Pickleball Court(s), Playground, Short Term Rentals Allowed, Trail(s)
Amenities Available Pickleball Court(s), Playground, Pool, Resort Community
Roof Type Composition
Total Parking Spaces 3
Garage Yes
Building
Lot Description Landscaped, Sprinkler Timer(s), Sprinklers In Front, Sprinklers In Rear
Entry Level One
Foundation Stemwall
Water Public
Architectural Style Northwest
Structure Type Frame
New Construction No
Schools
High Schools Check With District
Others
Senior Community No
Tax ID 242895
Acceptable Financing Cash, Conventional
Listing Terms Cash, Conventional
Special Listing Condition Standard
Read Less Info
Want to know what your home might be worth? Contact us for a FREE valuation!

Our team is ready to help you sell your home for the highest possible price ASAP

GET MORE INFORMATION





