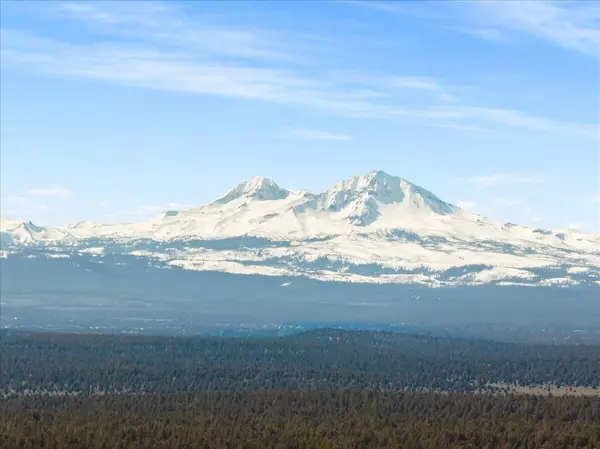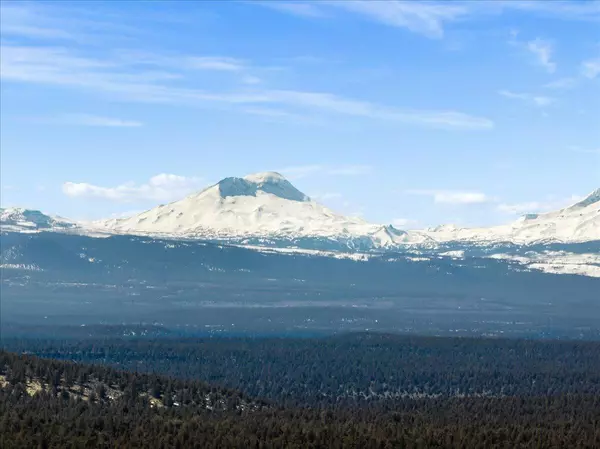For more information regarding the value of a property, please contact us for a free consultation.
Key Details
Sold Price $1,050,000
Property Type Single Family Home
Sub Type Single Family Residence
Listing Status Sold
Purchase Type For Sale
Square Footage 3,099 sqft
Price per Sqft $338
Subdivision Eagle Crest
MLS Listing ID 220178434
Sold Date 05/16/24
Style Craftsman,Northwest
Bedrooms 2
Full Baths 2
HOA Fees $134
Year Built 2010
Annual Tax Amount $11,905
Lot Size 0.480 Acres
Acres 0.48
Lot Dimensions 0.48
Property Description
Stunning views of the Cascade Mountains from this beautiful custom home on the West Ridge in Eagle Crest Resort! The great room boasts a vaulted wood ceiling, wood burning fireplace, built-in entertainment center, spacious dining room, and adjoining sunroom to enjoy the panoramic views. Entertain with ease from the well-appointed kitchen with double ovens, gas cooktop, walk-in pantry, stainless appliances and ample cabinetry. The expansive paver patio provides a lovely private space to enjoy a morning cup of coffee or BBQ with the neighbors in the evening. The primary suite will delight you with its own private sunroom, large walk-in closet, ensuite bath with double-sink vanity, walk-in shower, jacuzzi tub, and heated floors. Guest room, full bath, and bonus room with built-ins works as an office, TV room, or additional bedroom. Zoned mini-split heating/cooling for comfort and efficiency. Triple car garage with storage cabinets complete this wonderful Eagle Crest home.
Location
State OR
County Deschutes
Community Eagle Crest
Direction Eagle Crest Blvd to William Lyche to Highland View Loop to Summit Ridge Ct.
Rooms
Basement None
Interior
Interior Features Built-in Features, Ceiling Fan(s), Double Vanity, Enclosed Toilet(s), Granite Counters, Jetted Tub, Linen Closet, Open Floorplan, Pantry, Primary Downstairs, Tile Counters, Vaulted Ceiling(s), Walk-In Closet(s)
Heating Ductless, ENERGY STAR Qualified Equipment, Heat Pump, Hot Water, Radiant, Zoned
Cooling Ductless, ENERGY STAR Qualified Equipment, Heat Pump, Wall/Window Unit(s), Zoned
Fireplaces Type Great Room, Wood Burning
Fireplace Yes
Window Features Double Pane Windows,Vinyl Frames
Exterior
Exterior Feature Patio
Parking Features Asphalt, Attached, Driveway, Garage Door Opener
Garage Spaces 3.0
Community Features Access to Public Lands, Park, Pickleball Court(s), Playground, Short Term Rentals Allowed, Sport Court, Tennis Court(s), Trail(s)
Amenities Available Firewise Certification, Fitness Center, Golf Course, Park, Pickleball Court(s), Playground, Pool, Resort Community, Restaurant, RV/Boat Storage, Snow Removal, Sport Court, Tennis Court(s), Trail(s)
Roof Type Composition
Total Parking Spaces 3
Garage Yes
Building
Lot Description Drip System, Landscaped, Sprinkler Timer(s)
Entry Level One
Foundation Slab, Stemwall
Builder Name Sage / Sun Forest Construction
Water Backflow Domestic, Backflow Irrigation, Well, Other
Architectural Style Craftsman, Northwest
Structure Type Frame
New Construction No
Schools
High Schools Ridgeview High
Others
Senior Community No
Tax ID 247945
Security Features Smoke Detector(s)
Acceptable Financing Cash, Conventional, FHA, VA Loan
Listing Terms Cash, Conventional, FHA, VA Loan
Special Listing Condition Standard
Read Less Info
Want to know what your home might be worth? Contact us for a FREE valuation!

Our team is ready to help you sell your home for the highest possible price ASAP

GET MORE INFORMATION





