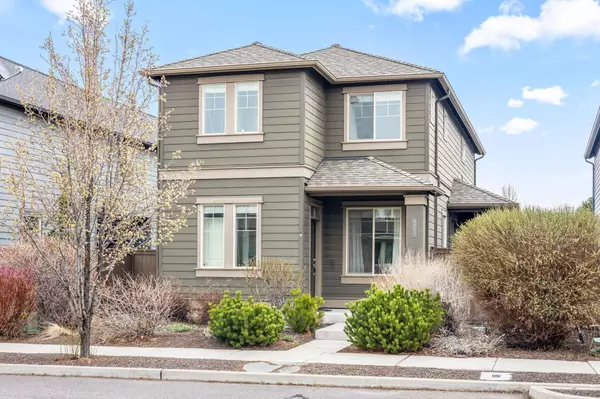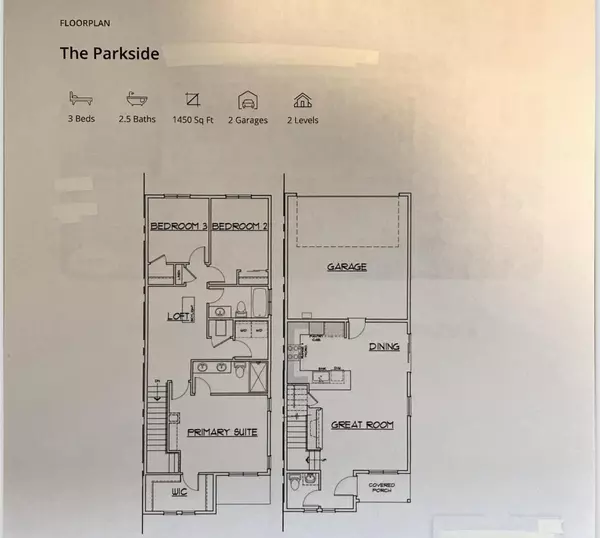For more information regarding the value of a property, please contact us for a free consultation.
Key Details
Sold Price $449,900
Property Type Single Family Home
Sub Type Single Family Residence
Listing Status Sold
Purchase Type For Sale
Square Footage 1,450 sqft
Price per Sqft $310
Subdivision Parkland
MLS Listing ID 220180109
Sold Date 04/30/24
Style Northwest,Traditional
Bedrooms 3
Full Baths 2
Half Baths 1
HOA Fees $78
Year Built 2014
Annual Tax Amount $3,450
Lot Size 3,484 Sqft
Acres 0.08
Lot Dimensions 0.08
Property Description
Welcome to your new residence in the sought-after Parkland community. Meticulously crafted with discerning buyers in mind, this spacious home offers a blend of elegance and functionality. Spanning two levels, the Parkland plan boasts a welcoming great room with a cozy gas fireplace and a versatile upstairs loft. The primary suite is a sanctuary with a walk-in closet and dual sinks. Enjoy superior craftsmanship, featuring exquisite quartz countertops, laminate wood flooring, custom alder cabinets, and stainless steel appliances. Stay cool during warm summer days with air conditioning, and entertain guests on the enlarged patio. Benefit from the low maintenance yard and easy access to community walking trails and park/playground. Conveniently located near schools, restaurants, and all the attractions Central Oregon has to offer. Welcome home to a life of comfort and convenience.
Location
State OR
County Deschutes
Community Parkland
Direction North on 27th Street, Left on Xero Ave. Left onto 28th. Home is on the left.
Rooms
Basement None
Interior
Interior Features Breakfast Bar, Ceiling Fan(s), Double Vanity, Fiberglass Stall Shower, Linen Closet, Open Floorplan, Walk-In Closet(s)
Heating Forced Air, Natural Gas
Cooling Central Air
Fireplaces Type Gas, Great Room
Fireplace Yes
Window Features Double Pane Windows,Vinyl Frames
Exterior
Exterior Feature Patio
Parking Features Alley Access, Attached, Concrete, Driveway, Garage Door Opener
Garage Spaces 2.0
Community Features Park, Playground
Amenities Available Park, Playground, Trail(s)
Roof Type Composition
Total Parking Spaces 2
Garage Yes
Building
Lot Description Fenced, Landscaped, Level, Sprinkler Timer(s), Sprinklers In Front
Entry Level Two
Foundation Stemwall
Builder Name Pahlisch
Water Public
Architectural Style Northwest, Traditional
Structure Type Frame
New Construction No
Schools
High Schools Ridgeview High
Others
Senior Community No
Tax ID 265243
Security Features Carbon Monoxide Detector(s),Smoke Detector(s)
Acceptable Financing Cash, Conventional
Listing Terms Cash, Conventional
Special Listing Condition Standard
Read Less Info
Want to know what your home might be worth? Contact us for a FREE valuation!

Our team is ready to help you sell your home for the highest possible price ASAP

GET MORE INFORMATION





