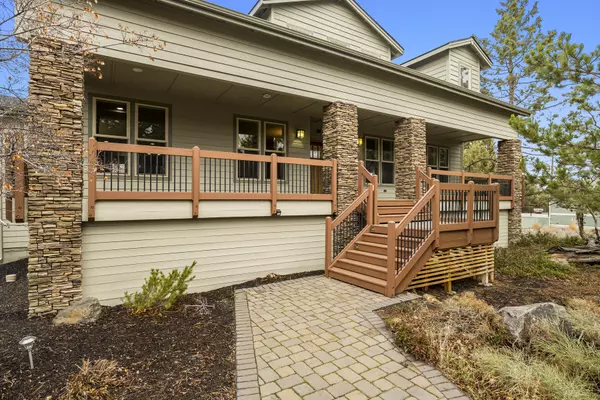For more information regarding the value of a property, please contact us for a free consultation.
Key Details
Sold Price $910,000
Property Type Single Family Home
Sub Type Single Family Residence
Listing Status Sold
Purchase Type For Sale
Square Footage 4,021 sqft
Price per Sqft $226
Subdivision Ridge At Eagle Crest
MLS Listing ID 220175606
Sold Date 04/16/24
Style Northwest
Bedrooms 4
Full Baths 3
Half Baths 1
HOA Fees $135
Year Built 2007
Annual Tax Amount $8,216
Lot Size 0.420 Acres
Acres 0.42
Lot Dimensions 0.42
Property Description
Over 4,000 sqft and an amazing value in Eagle Crest! Room for everyone, your outdoor toys and golf clubs too. This beautiful newly painted interior & exterior home offers 3 floor levels and cozy comfort and space to relax. The main level holds an open concept living/dining and kitchen area with slate flooring throughout, large windows, fireplace, slab granite island perfect for entertaining, as well as primary suite with a large primary bathroom with sauna. The 2nd story level has 2 additional bedrooms & a huge open area bonus/entertainment room and a deck with elevated views The finished basement makes for a great games room or? Other features include 3 car garage with room and entry for your RV, Both front & back covered porches, paver patio in the private lower level yard, mature landscaping & new Roof (11/23). This home comes partially furnished and was previously ranked #1 in the Vacasa rental program at Eagle Crest
Location
State OR
County Deschutes
Community Ridge At Eagle Crest
Direction SW Highland Ave/ McKenzie HWY 126 head W to Eagle Crest Resort. Left onto Eagle Crest Blvd., Right onto William Lyche Drive, Right onto Highland View Loop, Right on Trail Creek Drive.
Rooms
Basement Finished
Interior
Interior Features Central Vacuum, Double Vanity, Enclosed Toilet(s), Granite Counters, Kitchen Island, Linen Closet, Open Floorplan, Pantry, Primary Downstairs, Shower/Tub Combo, Walk-In Closet(s)
Heating Electric, Forced Air, Heat Pump
Cooling Central Air, Heat Pump
Fireplaces Type Gas, Living Room, Propane
Fireplace Yes
Window Features Aluminum Frames
Exterior
Exterior Feature Deck, Patio
Parking Features Asphalt, Attached, Driveway, Garage Door Opener, RV Access/Parking, RV Garage
Garage Spaces 3.0
Community Features Access to Public Lands, Trail(s)
Amenities Available Clubhouse, Fitness Center, Golf Course, Landscaping, Pickleball Court(s), Pool, Resort Community, Restaurant, Snow Removal, Trail(s), Other
Roof Type Composition
Total Parking Spaces 3
Garage Yes
Building
Lot Description Landscaped
Entry Level Two
Foundation Stemwall
Water Backflow Domestic, Public
Architectural Style Northwest
Structure Type Frame
New Construction No
Schools
High Schools Ridgeview High
Others
Senior Community No
Tax ID 242870
Security Features Carbon Monoxide Detector(s),Smoke Detector(s)
Acceptable Financing Cash, Contract, Conventional, FHA, USDA Loan, VA Loan
Listing Terms Cash, Contract, Conventional, FHA, USDA Loan, VA Loan
Special Listing Condition Standard
Read Less Info
Want to know what your home might be worth? Contact us for a FREE valuation!

Our team is ready to help you sell your home for the highest possible price ASAP

GET MORE INFORMATION





