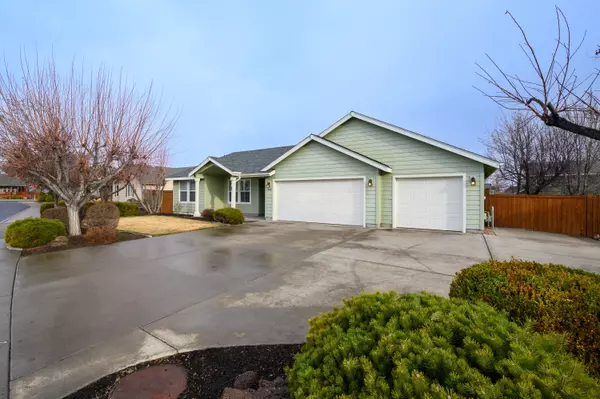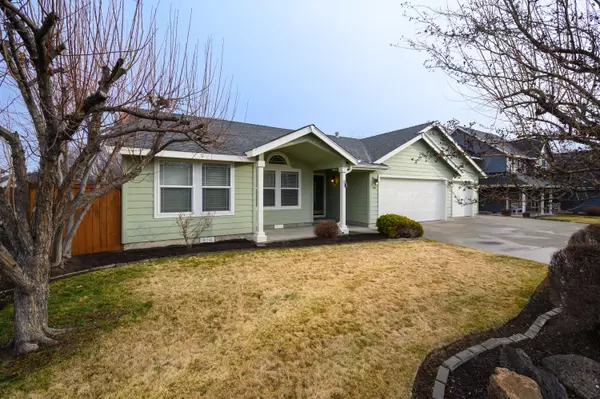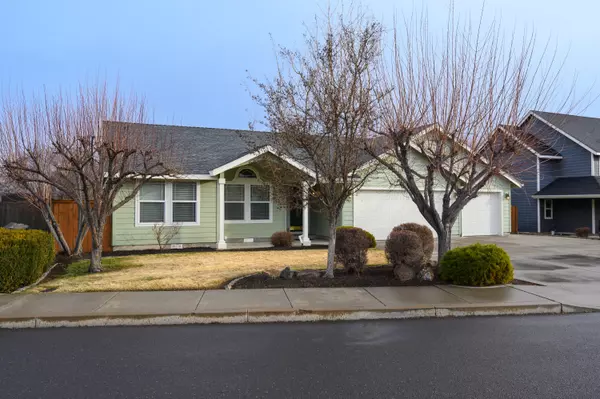For more information regarding the value of a property, please contact us for a free consultation.
Key Details
Sold Price $525,000
Property Type Single Family Home
Sub Type Single Family Residence
Listing Status Sold
Purchase Type For Sale
Square Footage 1,500 sqft
Price per Sqft $350
Subdivision Mtn Glenn
MLS Listing ID 220178394
Sold Date 03/29/24
Style Ranch
Bedrooms 3
Full Baths 2
Year Built 2002
Annual Tax Amount $3,811
Lot Size 0.260 Acres
Acres 0.26
Lot Dimensions 0.26
Property Description
Single owner one level home on a 0.26acre lot w/an efficient layout, triple attached garage, RV parking, & a large, fenced back yard. This home has a new furnace & water heater & has been kept in perfect condition since the day it was built. The vaulted ceilings in the living room give the home a light/bright feel as you enter the generous foyer. The kitchen has an island w/breakfast bar, a large walk-in pantry, & a spacious dining room area. Vaulted ceilings in the primary allow for a spacious feel, the primary bathroom has a double vanity w/a separately enclosed shower/toilet room, & the walk in is well lit/nicely organized. Both guest bedrooms are of nearly equal size & have great natural light through southern facing windows. Built in storage w/in the garage space is expansive & there's a utility sink along w/a separately enclosed & insulated 3rd bay w/220 power & access to the back yard that makes a great workshop. The backyard has well established landscaping & a storage shed.
Location
State OR
County Deschutes
Community Mtn Glenn
Rooms
Basement None
Interior
Interior Features Ceiling Fan(s), Double Vanity, Kitchen Island, Linen Closet, Open Floorplan, Pantry, Primary Downstairs, Vaulted Ceiling(s), Walk-In Closet(s)
Heating Forced Air, Natural Gas
Cooling Central Air
Fireplaces Type Gas, Living Room
Fireplace Yes
Window Features Double Pane Windows,Vinyl Frames
Exterior
Exterior Feature Patio
Parking Features Attached, Concrete, Driveway, Garage Door Opener, On Street, RV Access/Parking, Workshop in Garage
Garage Spaces 3.0
Community Features Gas Available, Park, Short Term Rentals Allowed, Trail(s)
Roof Type Composition
Total Parking Spaces 3
Garage Yes
Building
Lot Description Fenced, Landscaped, Level, Sprinkler Timer(s), Sprinklers In Front, Sprinklers In Rear
Entry Level One
Foundation Stemwall
Water Backflow Irrigation, Public, Water Meter
Architectural Style Ranch
Structure Type Frame
New Construction No
Schools
High Schools Redmond High
Others
Senior Community No
Tax ID 203978
Security Features Carbon Monoxide Detector(s),Smoke Detector(s)
Acceptable Financing Cash, Conventional, FHA, USDA Loan, VA Loan
Listing Terms Cash, Conventional, FHA, USDA Loan, VA Loan
Special Listing Condition Standard
Read Less Info
Want to know what your home might be worth? Contact us for a FREE valuation!

Our team is ready to help you sell your home for the highest possible price ASAP





