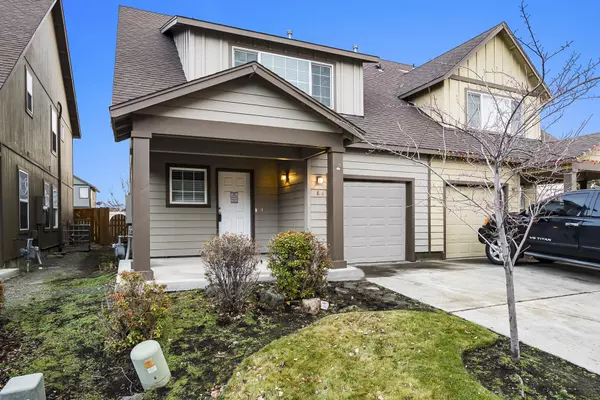For more information regarding the value of a property, please contact us for a free consultation.
Key Details
Sold Price $346,290
Property Type Townhouse
Sub Type Townhouse
Listing Status Sold
Purchase Type For Sale
Square Footage 1,484 sqft
Price per Sqft $233
Subdivision Juniper Glen North
MLS Listing ID 220174791
Sold Date 03/29/24
Style Craftsman
Bedrooms 3
Full Baths 2
Half Baths 1
HOA Fees $130
Year Built 2005
Annual Tax Amount $2,541
Lot Size 2,178 Sqft
Acres 0.05
Lot Dimensions 0.05
Property Description
Fully remodeled townhome in SW Redmond, offering 3 beds and 2.5 baths within 1482 sq ft. Ready for immediate occupancy, this residence combines modern convenience with a private location at the road's end. The front landscaping is maintained by the HOA, while the backyard beckons creativity for personalized landscaping. Affordably priced, this property presents an opportunity for a new owner to enjoy a move-in-ready home with minimal maintenance concerns. The layout includes three bedrooms, accommodating various living arrangements, and the 2.5 bathrooms add practicality for daily living.Situated conveniently in SW Redmond, residents have easy access to amenities, enhancing the overall quality of life. The end-of-the-road location adds privacy.With affordability, privacy, and a well-maintained exterior, this townhome caters to those seeking a comfortable and hassle-free living experience. Don't miss the chance to make this conveniently located, remodeled property your new
Location
State OR
County Deschutes
Community Juniper Glen North
Rooms
Basement None
Interior
Interior Features Breakfast Bar, Ceiling Fan(s), Laminate Counters, Open Floorplan, Shower/Tub Combo
Heating Forced Air, Natural Gas
Cooling None
Window Features Double Pane Windows,Vinyl Frames
Exterior
Exterior Feature Patio
Parking Features Attached, Concrete, Garage Door Opener
Garage Spaces 1.0
Amenities Available Landscaping
Roof Type Composition
Total Parking Spaces 1
Garage Yes
Building
Lot Description Fenced, Landscaped, Level, Sprinklers In Front
Entry Level Two
Foundation Stemwall
Water Public
Architectural Style Craftsman
Structure Type Frame
New Construction No
Schools
High Schools Ridgeview High
Others
Senior Community No
Tax ID 246715
Security Features Carbon Monoxide Detector(s),Smoke Detector(s)
Acceptable Financing Cash, Contract, Conventional, FHA, FMHA, USDA Loan, VA Loan
Listing Terms Cash, Contract, Conventional, FHA, FMHA, USDA Loan, VA Loan
Special Listing Condition Standard
Read Less Info
Want to know what your home might be worth? Contact us for a FREE valuation!

Our team is ready to help you sell your home for the highest possible price ASAP

GET MORE INFORMATION





