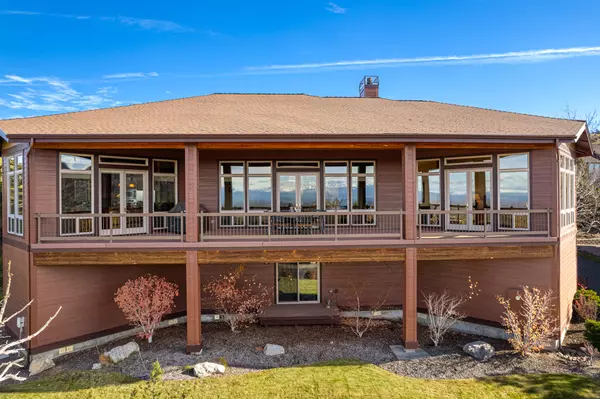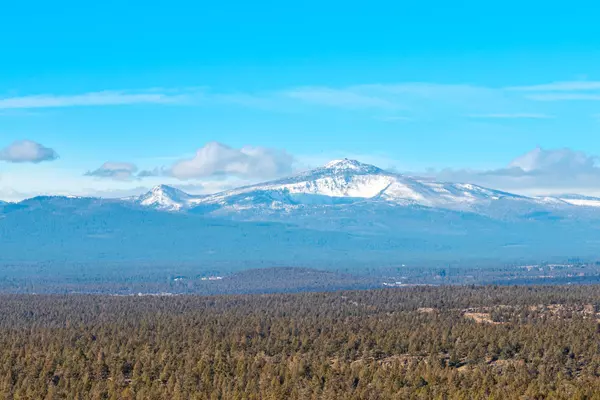For more information regarding the value of a property, please contact us for a free consultation.
Key Details
Sold Price $1,425,000
Property Type Single Family Home
Sub Type Single Family Residence
Listing Status Sold
Purchase Type For Sale
Square Footage 2,620 sqft
Price per Sqft $543
Subdivision Eagle Crest
MLS Listing ID 220174258
Sold Date 03/20/24
Style Craftsman
Bedrooms 3
Full Baths 3
HOA Fees $126
Year Built 2006
Annual Tax Amount $10,541
Lot Size 0.450 Acres
Acres 0.45
Lot Dimensions 0.45
Property Description
This Spectacular 3 bedroom 3 bath Custom Home in the West Ridge at Eagle Crest Resort is perfectly situated on a hillside to capture the Sweeping CASCADE MOUNTAIN VIEWS. Offered Furnished Turnkey. Light filled Open Concept Great Room with Teak Wood floors, soaring 11ft. ceilings, walls of windows, gas fireplace with massive stone surround. Chef worthy kitchen with gorgeous Slab Granite countertops, professional grade appliance including a 5 burner Dacor cooktop. Huge kitchen island, pantry, custom knotty alder cabinets, central vac. Two Master en-suites one with jetted tub, a stunning shower space and access to the expansive covered trex deck to enjoy the fabulous Mountain Views. Additional bedroom for guests. Two dining areas. Large office/den. Oversized 812 sq. ft. garage, security system, surround sound, window sun screens throughout. The unfinished daylight basement is an additional 1297 sq. ft.
Location
State OR
County Deschutes
Community Eagle Crest
Direction Eagle Crest Blvd. left on William Lyche, left on Highland View Loop
Rooms
Basement Daylight, Exterior Entry, Unfinished
Interior
Interior Features Breakfast Bar, Built-in Features, Central Vacuum, Double Vanity, Enclosed Toilet(s), Fiberglass Stall Shower, Granite Counters, Jetted Tub, Kitchen Island, Linen Closet, Open Floorplan, Pantry, Primary Downstairs, Shower/Tub Combo, Tile Counters, Tile Shower, Walk-In Closet(s), Wired for Sound
Heating Electric, Forced Air, Heat Pump
Cooling Central Air, Heat Pump
Fireplaces Type Great Room, Propane
Fireplace Yes
Window Features Double Pane Windows,Vinyl Frames
Exterior
Exterior Feature Deck
Parking Features Asphalt, Attached, Driveway, Garage Door Opener
Garage Spaces 2.0
Community Features Access to Public Lands, Park, Pickleball Court(s), Playground, Sport Court, Tennis Court(s), Trail(s)
Amenities Available Fitness Center, Golf Course, Park, Playground, Pool, Resort Community, Restaurant, RV/Boat Storage, Snow Removal, Sport Court, Tennis Court(s), Trail(s)
Roof Type Composition
Total Parking Spaces 2
Garage Yes
Building
Lot Description Landscaped, Sprinkler Timer(s), Sprinklers In Front, Sprinklers In Rear
Entry Level Two
Foundation Stemwall
Water Public
Architectural Style Craftsman
Structure Type Frame
New Construction No
Schools
High Schools Ridgeview High
Others
Senior Community No
Tax ID 247944
Security Features Carbon Monoxide Detector(s),Security System Owned,Smoke Detector(s)
Acceptable Financing Cash, Conventional
Listing Terms Cash, Conventional
Special Listing Condition Standard
Read Less Info
Want to know what your home might be worth? Contact us for a FREE valuation!

Our team is ready to help you sell your home for the highest possible price ASAP

GET MORE INFORMATION





