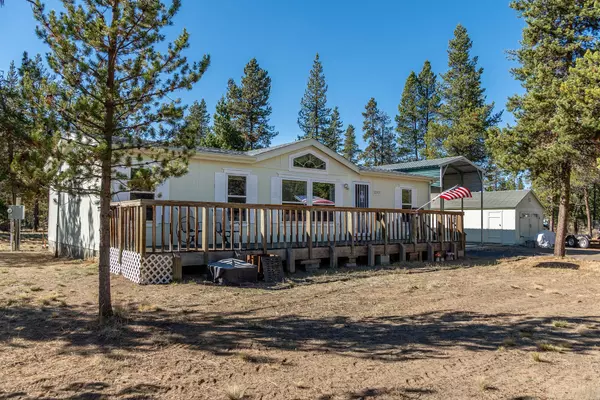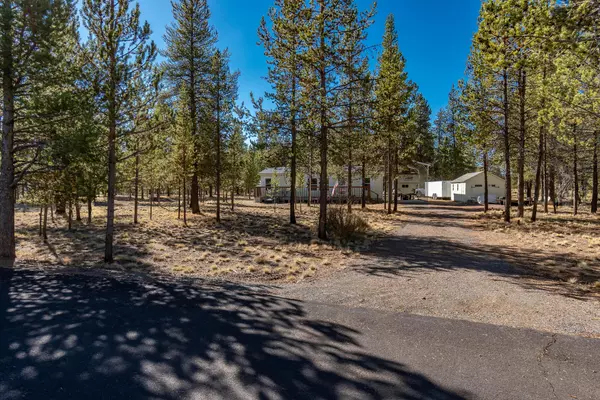For more information regarding the value of a property, please contact us for a free consultation.
Key Details
Sold Price $374,400
Property Type Manufactured Home
Sub Type Manufactured On Land
Listing Status Sold
Purchase Type For Sale
Square Footage 1,188 sqft
Price per Sqft $315
Subdivision Lazy River
MLS Listing ID 220173059
Sold Date 01/05/24
Style Ranch
Bedrooms 3
Full Baths 2
Year Built 1995
Annual Tax Amount $1,540
Lot Size 1.210 Acres
Acres 1.21
Lot Dimensions 1.21
Property Description
Newly remodeled beautiful manufactured home on 1.21 acres. New 12x30x12 ft. RV carport on concrete. 12x24 detached garage/shop on concrete. New architectural shingle roof. Plenty of room to have fun under the many trees. Large wood deck on front of home to sit and view sunsets and wild life. Home has been painted inside and out. There is 1,188 sf. ft. of living space with 3 bedrooms/2baths. Large kitchen with new appliances, double sinks and plenty of cabinets. Eating area off of the kitchen. New floor coverings thru-out the home. Large primary bedroom with walk-in closet and full bathroom. Two other bedrooms are on other side of home with a full bath. Laundry room has sink, cabinets and space for washer/dryer. New toilets in each bathroom. Energy star invertor heat pump with forced air thru-out the home. Home has tied downs bolted to concrete and decorator concrete block skirt.
Location
State OR
County Deschutes
Community Lazy River
Direction In Lazy River South subdivision, off of Huntington Drive, 31 minutes south of Bend
Rooms
Basement None
Interior
Interior Features Shower/Tub Combo, Smart Thermostat, Soaking Tub, Vaulted Ceiling(s), Walk-In Closet(s)
Heating ENERGY STAR Qualified Equipment, Forced Air, Heat Pump
Cooling Central Air, ENERGY STAR Qualified Equipment, Heat Pump, Whole House Fan
Window Features Double Pane Windows,Skylight(s),Vinyl Frames
Exterior
Exterior Feature Deck, RV Dump
Parking Features Concrete, Detached, Detached Carport, Driveway, Gravel, RV Access/Parking, RV Garage
Garage Spaces 1.0
Roof Type Composition
Total Parking Spaces 1
Garage Yes
Building
Lot Description Fenced, Level
Entry Level One
Foundation Block, Brick/Mortar, Slab
Water Well
Architectural Style Ranch
Structure Type Manufactured House
New Construction No
Schools
High Schools Lapine Sr High
Others
Senior Community No
Tax ID 127010
Security Features Carbon Monoxide Detector(s),Smoke Detector(s)
Acceptable Financing Cash, Conventional
Listing Terms Cash, Conventional
Special Listing Condition Standard
Read Less Info
Want to know what your home might be worth? Contact us for a FREE valuation!

Our team is ready to help you sell your home for the highest possible price ASAP

GET MORE INFORMATION





