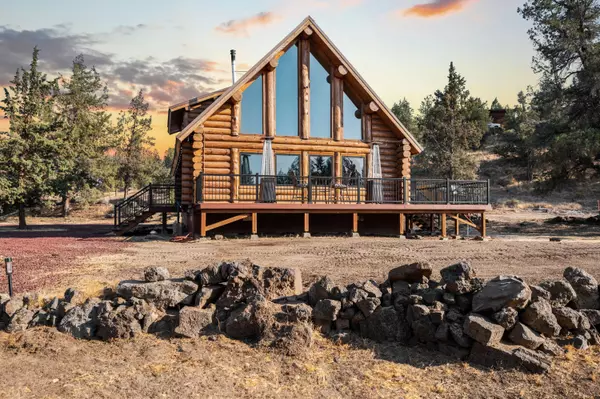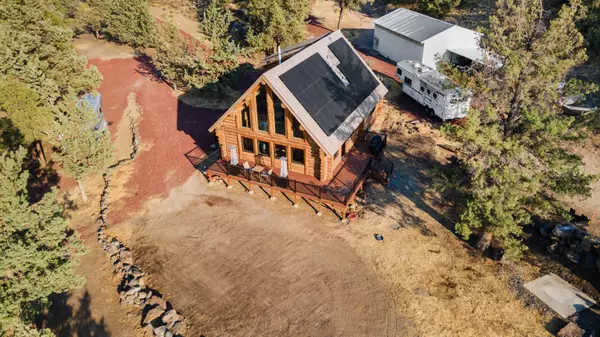For more information regarding the value of a property, please contact us for a free consultation.
Key Details
Sold Price $670,000
Property Type Single Family Home
Sub Type Single Family Residence
Listing Status Sold
Purchase Type For Sale
Square Footage 1,667 sqft
Price per Sqft $401
Subdivision Tetherow Crossing
MLS Listing ID 220170353
Sold Date 02/29/24
Style Chalet,Log
Bedrooms 3
Full Baths 2
HOA Fees $300
Year Built 2001
Annual Tax Amount $3,978
Lot Size 2.450 Acres
Acres 2.45
Lot Dimensions 2.45
Property Description
Major price improvement ! All the hard work has been done. Enjoy your custom log home on 2.45 acres in the peaceful, quiet Tetherow Crossing neighborhood with easy access to the Deschutes river. The great room has large vaulted windows that provide westerly views over the wraparound deck. Open kitchen has all new stainless steel appliances. The primary bedroom loft area features Mt. Jefferson views and has a large walk-in tiled shower. Two main level bedrooms, a full bathroom, utility closet, and pantry.The equestrian area has enclosed spaces, a round pen, a hay storage area,and multiple covered options for all your animals--close by BLM access.The oversized shop/garage has plenty of storage, including covered tractor space, and RV parking. So many upgrades! New Heat pump, and 60K Solar system added 2022. New low-E Anderson windows, exterior doors, front staircase/entrance, smart home features, underground high speed internet make this move in ready!Easy 10 minutes to downtown Redmond
Location
State OR
County Deschutes
Community Tetherow Crossing
Direction NW Coyner to left on 52nd St.
Rooms
Basement None
Interior
Interior Features Breakfast Bar, Ceiling Fan(s), Pantry, Shower/Tub Combo, Smart Lighting, Smart Locks, Smart Thermostat, Stone Counters, Tile Shower, Vaulted Ceiling(s), Wired for Data
Heating Electric, Heat Pump, Wood
Cooling Central Air, ENERGY STAR Qualified Equipment, Heat Pump
Fireplaces Type Wood Burning
Fireplace Yes
Window Features Double Pane Windows,ENERGY STAR Qualified Windows,Low Emissivity Windows
Exterior
Exterior Feature Deck
Parking Features Detached, Driveway, Garage Door Opener, Gravel, RV Access/Parking, Storage, Workshop in Garage
Garage Spaces 2.0
Community Features Access to Public Lands, Road Assessment
Amenities Available Road Assessment, Snow Removal
Roof Type Metal
Accessibility Smart Technology
Total Parking Spaces 2
Garage Yes
Building
Lot Description Level, Rock Outcropping
Entry Level Two
Foundation Stemwall
Water Public
Architectural Style Chalet, Log
Structure Type Log
New Construction No
Schools
High Schools Ridgeview High
Others
Senior Community No
Tax ID 155263
Security Features Carbon Monoxide Detector(s),Smoke Detector(s)
Acceptable Financing Cash, Conventional, FHA
Listing Terms Cash, Conventional, FHA
Special Listing Condition Standard
Read Less Info
Want to know what your home might be worth? Contact us for a FREE valuation!

Our team is ready to help you sell your home for the highest possible price ASAP

GET MORE INFORMATION





