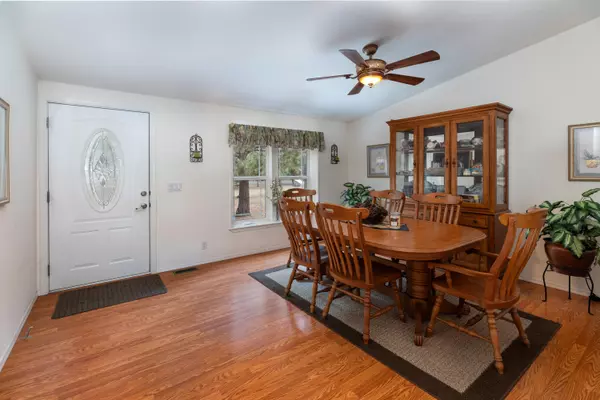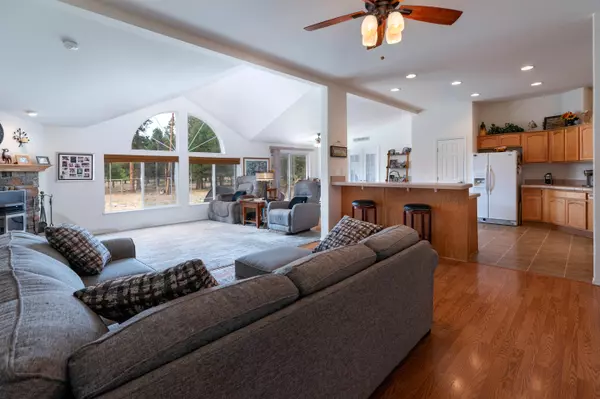For more information regarding the value of a property, please contact us for a free consultation.
Key Details
Sold Price $439,246
Property Type Manufactured Home
Sub Type Manufactured On Land
Listing Status Sold
Purchase Type For Sale
Square Footage 2,376 sqft
Price per Sqft $184
Subdivision Wagon Trail Acreages
MLS Listing ID 220171747
Sold Date 02/28/24
Style Ranch
Bedrooms 4
Full Baths 2
HOA Fees $561
Year Built 2005
Annual Tax Amount $1,630
Lot Size 1.010 Acres
Acres 1.01
Lot Dimensions 1.01
Property Description
Here is your opportunity for this large, spacious home located in a highly desirable community! This 2376 sf home has 4 bedrooms, with one currently being used as a home office. Stay cozy with the new 2023 ComfortBilt Pellet Stove insert. Open kitchen layout lends nicely for entertaining. Primary bedroom suite features a large walk-in closet and home exercise area. Beautiful ceiling fans. Separate laundry room with utility sink and built-in storage cabinetry. The 24x24 attached Garage has R33 rated insulation, a workbench, and storage shelving. Other features include an outside concrete patio area, 8x14 storage shed, RV gravel parking pad, and a 30 amp outlet. Wagon Trail Ranch offers clubhouse, seasonal heated swimming pool, road maintenance, snow plowing, and recently awarded Firewise Certification.
Location
State OR
County Klamath
Community Wagon Trail Acreages
Direction S. on Hwy 97 from La Pine, R. on Masten Rd, L on Wagon Trail Rd, L. on SIlver Spur Rd
Interior
Interior Features Breakfast Bar, Ceiling Fan(s), Double Vanity, Fiberglass Stall Shower, Laminate Counters, Pantry, Shower/Tub Combo, Vaulted Ceiling(s), Walk-In Closet(s)
Heating Forced Air, Pellet Stove
Cooling Evaporative Cooling, Wall/Window Unit(s)
Fireplaces Type Insert, Living Room
Fireplace Yes
Window Features Double Pane Windows,ENERGY STAR Qualified Windows,Vinyl Frames
Exterior
Exterior Feature Patio, RV Hookup
Parking Features Attached, Driveway, Garage Door Opener, Gravel, RV Access/Parking, Workshop in Garage
Garage Spaces 2.0
Community Features Road Assessment
Amenities Available Clubhouse, Firewise Certification, Park, Pool, Road Assessment, Security, Snow Removal
Roof Type Composition
Total Parking Spaces 2
Garage Yes
Building
Lot Description Level, Native Plants, Wooded
Entry Level One
Foundation Concrete Perimeter, Pillar/Post/Pier
Water Well
Architectural Style Ranch
Structure Type Manufactured House
New Construction No
Schools
High Schools Gilchrist Jr/Sr High
Others
Senior Community No
Tax ID 2309-001C0-03600
Security Features Carbon Monoxide Detector(s),Smoke Detector(s)
Acceptable Financing Assumable, Cash, Conventional, FHA, VA Loan
Listing Terms Assumable, Cash, Conventional, FHA, VA Loan
Special Listing Condition Standard
Read Less Info
Want to know what your home might be worth? Contact us for a FREE valuation!

Our team is ready to help you sell your home for the highest possible price ASAP

GET MORE INFORMATION





