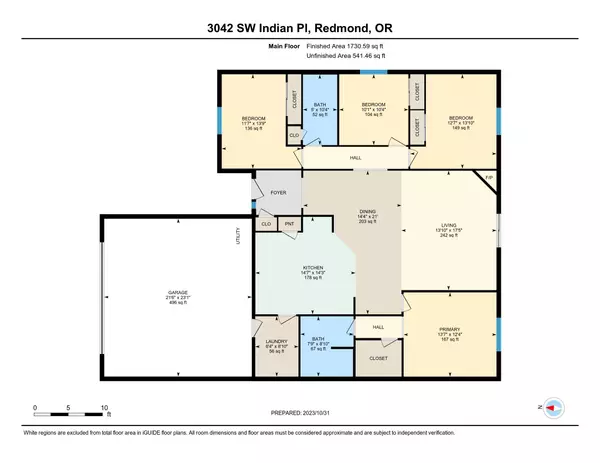For more information regarding the value of a property, please contact us for a free consultation.
Key Details
Sold Price $500,000
Property Type Single Family Home
Sub Type Single Family Residence
Listing Status Sold
Purchase Type For Sale
Square Footage 1,730 sqft
Price per Sqft $289
Subdivision Juniper Glen
MLS Listing ID 220173509
Sold Date 02/13/24
Style Northwest
Bedrooms 4
Full Baths 2
Year Built 2006
Annual Tax Amount $3,232
Lot Size 6,098 Sqft
Acres 0.14
Lot Dimensions 0.14
Property Description
Enjoy calling this Single Level, 4-bedroom your new home. Located in SW Redmond less than a mile west of the Nolan Town Center shopping mall, Redmond High School, and the Dry Canyon Trail. The interior features include a large kitchen with an island, pantry, and coffee/drink bar. Vaulted Ceilings in the Great Room with a gas fireplace, arched entryways from the foyer and hall, a hall bath with linen storage, and a Primary Suite separated from the other bedrooms. Outside you'll appreciate the covered and private setting of a backyard gazebo, plush lawns front and back, accessible side yards perfect for storage or a possible dog run, and an extra wide driveway. Possible assumable VA loan through Planet Home Lending LLC
Location
State OR
County Deschutes
Community Juniper Glen
Rooms
Basement None
Interior
Interior Features Ceiling Fan(s), Fiberglass Stall Shower, Kitchen Island, Laminate Counters, Linen Closet, Open Floorplan, Pantry, Primary Downstairs, Shower/Tub Combo, Walk-In Closet(s)
Heating Forced Air, Heat Pump, Natural Gas
Cooling None
Fireplaces Type Gas, Living Room
Fireplace Yes
Window Features Vinyl Frames
Exterior
Exterior Feature Fire Pit, Patio
Parking Features Attached, Concrete, Driveway, Garage Door Opener, On Street
Garage Spaces 2.0
Roof Type Composition
Total Parking Spaces 2
Garage Yes
Building
Lot Description Landscaped, Level, Sprinkler Timer(s), Sprinklers In Front, Sprinklers In Rear
Entry Level One
Foundation Stemwall
Water Public
Architectural Style Northwest
Structure Type Frame
New Construction No
Schools
High Schools Ridgeview High
Others
Senior Community No
Tax ID 240631
Security Features Carbon Monoxide Detector(s),Smoke Detector(s)
Acceptable Financing Assumable, Cash, Conventional, FHA, USDA Loan, VA Loan
Listing Terms Assumable, Cash, Conventional, FHA, USDA Loan, VA Loan
Special Listing Condition Standard
Read Less Info
Want to know what your home might be worth? Contact us for a FREE valuation!

Our team is ready to help you sell your home for the highest possible price ASAP





