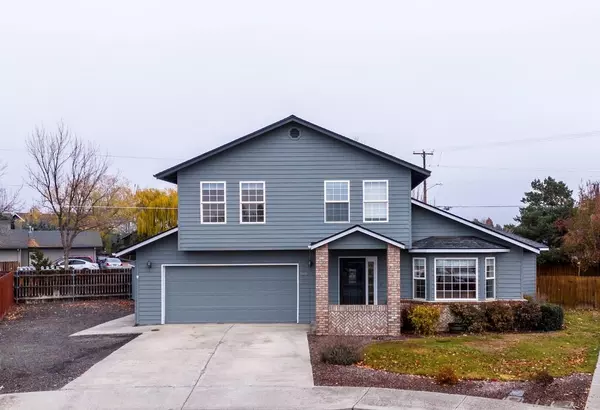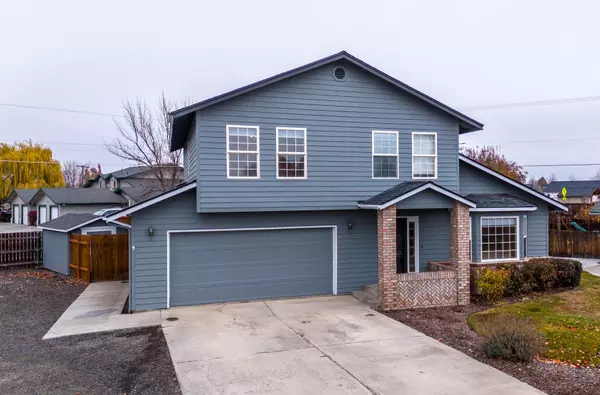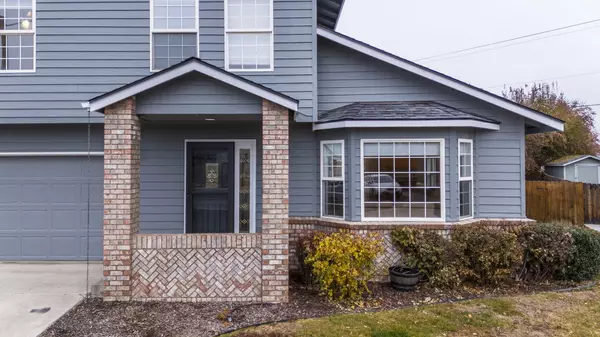For more information regarding the value of a property, please contact us for a free consultation.
Key Details
Sold Price $519,000
Property Type Single Family Home
Sub Type Single Family Residence
Listing Status Sold
Purchase Type For Sale
Square Footage 2,074 sqft
Price per Sqft $250
Subdivision Skyline Ridge
MLS Listing ID 220174139
Sold Date 12/22/23
Style Traditional
Bedrooms 3
Full Baths 2
Half Baths 1
Year Built 1991
Annual Tax Amount $5,638
Lot Size 7,840 Sqft
Acres 0.18
Lot Dimensions 0.18
Property Description
Prepare to be captivated by the undeniable charm of this home with beautiful brick column accents and a covered entry to greet you. Upon entering there is a welcoming feel with the open floor plan and neutral colors. Luxury laminate flooring throughout the first floor and natural light from the windows makes this space comfortable and functional with the kitchen in the center of it all. An oversized laundry room is just off of the garage for convenience along with storage space under the stairs and pantry area. Upstairs you will find two bedrooms and a full bath at the end of the hallway with the primary bedroom at the other providing some nice separation of space. The primary bathroom has been remodeled featuring an impressive tiled shower with two shower heads and a skylight. Beyond the interior, this home presents a generous lot size, RV parking, and a beautifully paved patio - an ideal space for entertaining or relaxing in your private hot tub area, surrounded by privacy fencing.
Location
State OR
County Deschutes
Community Skyline Ridge
Rooms
Basement None
Interior
Interior Features Breakfast Bar, Ceiling Fan(s), Linen Closet, Pantry, Shower/Tub Combo, Tile Counters, Tile Shower, Vaulted Ceiling(s)
Heating Forced Air, Natural Gas
Cooling Central Air
Window Features Skylight(s),Vinyl Frames
Exterior
Exterior Feature Patio, Spa/Hot Tub
Parking Features Attached, Driveway, Garage Door Opener, On Street, RV Access/Parking, Storage
Garage Spaces 2.0
Roof Type Composition
Total Parking Spaces 2
Garage Yes
Building
Lot Description Drip System, Fenced, Landscaped, Level, Sprinkler Timer(s), Sprinklers In Front, Sprinklers In Rear
Entry Level Two
Foundation Stemwall
Water Public
Architectural Style Traditional
Structure Type Frame
New Construction No
Schools
High Schools Redmond High
Others
Senior Community No
Tax ID 176471
Security Features Carbon Monoxide Detector(s),Smoke Detector(s)
Acceptable Financing Cash, Conventional, FHA, USDA Loan, VA Loan
Listing Terms Cash, Conventional, FHA, USDA Loan, VA Loan
Special Listing Condition Standard
Read Less Info
Want to know what your home might be worth? Contact us for a FREE valuation!

Our team is ready to help you sell your home for the highest possible price ASAP





