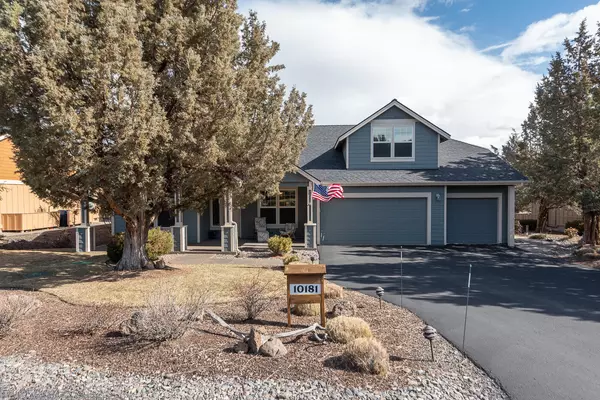For more information regarding the value of a property, please contact us for a free consultation.
Key Details
Sold Price $745,400
Property Type Single Family Home
Sub Type Single Family Residence
Listing Status Sold
Purchase Type For Sale
Square Footage 2,660 sqft
Price per Sqft $280
Subdivision Eagle Crest
MLS Listing ID 220160639
Sold Date 12/20/23
Style Traditional
Bedrooms 3
Full Baths 2
HOA Fees $378
Year Built 2004
Annual Tax Amount $6,271
Lot Size 10,890 Sqft
Acres 0.25
Lot Dimensions 0.25
Property Description
Light, bright and welcoming. This home shows pride of ownership inside and out. The upgraded wood flooring offers elegance the moment you walk in the door. Appreciate the custom built in cabinetry in the dining area as you make your way into the great room. The kitchen is open with plenty of counters and a large walk in pantry. French doors lead you to the first bedroom, that could be used as an office, down the hall is a full bath. Second and primary bedrooms are towards the rear of the home. A staircase invites you up to the bonus room that could converted to an additional bedroom, office or flex space. Outside is lovely deck with small fencing surrounding. This home is not one you'll want to miss.
Location
State OR
County Deschutes
Community Eagle Crest
Rooms
Basement None
Interior
Interior Features Built-in Features, Ceiling Fan(s), Central Vacuum, Double Vanity, Enclosed Toilet(s), Granite Counters, Jetted Tub, Kitchen Island, Open Floorplan, Pantry, Primary Downstairs, Shower/Tub Combo, Tile Shower, Vaulted Ceiling(s), Walk-In Closet(s)
Heating Forced Air, Heat Pump
Cooling Heat Pump
Fireplaces Type Gas, Great Room
Fireplace Yes
Window Features Double Pane Windows,Vinyl Frames
Exterior
Exterior Feature Deck
Parking Features Asphalt, Attached, Driveway, Garage Door Opener
Garage Spaces 3.0
Community Features Short Term Rentals Allowed
Amenities Available Fitness Center, Golf Course, Pool, Resort Community, Restaurant, RV/Boat Storage, Sewer, Sport Court, Tennis Court(s), Trail(s), Water
Roof Type Composition
Total Parking Spaces 3
Garage Yes
Building
Lot Description Drip System, Landscaped, Level, Sprinkler Timer(s), Sprinklers In Front
Entry Level Two
Foundation Stemwall
Water Private
Architectural Style Traditional
Structure Type Frame
New Construction No
Schools
High Schools Ridgeview High
Others
Senior Community No
Tax ID 205519
Security Features Carbon Monoxide Detector(s),Smoke Detector(s)
Acceptable Financing Cash, Conventional
Listing Terms Cash, Conventional
Special Listing Condition Standard
Read Less Info
Want to know what your home might be worth? Contact us for a FREE valuation!

Our team is ready to help you sell your home for the highest possible price ASAP

GET MORE INFORMATION





