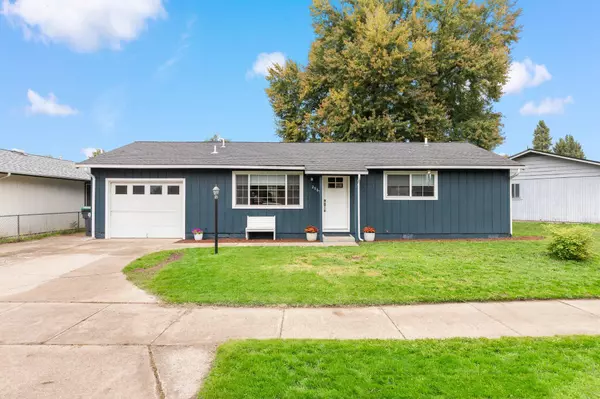For more information regarding the value of a property, please contact us for a free consultation.
Key Details
Sold Price $345,000
Property Type Single Family Home
Sub Type Single Family Residence
Listing Status Sold
Purchase Type For Sale
Square Footage 1,220 sqft
Price per Sqft $282
Subdivision Meadowcrest View Subdivision
MLS Listing ID 220172822
Sold Date 12/08/23
Style Ranch
Bedrooms 4
Full Baths 1
Half Baths 1
Year Built 1969
Annual Tax Amount $2,154
Lot Size 6,534 Sqft
Acres 0.15
Lot Dimensions 0.15
Property Description
Welcome to your ideal home! This recently remodeled & painted 4-bedroom, 1.5-bathroom gem is a showcase of modern living, offering comfort, style, and convenience. Nestled in a quiet & friendly neighborhood, this residence has been thoughtfully updated from top to bottom.
As you step inside, you'll immediately notice the fresh and contemporary interior, with an open-concept living and dining area. 2-year new, laminate floors cover the whole home.
The kitchen boasts beautiful Granicrete countertops with floating & traditional cabinets. Along with the Lazy Susan, you'll have all the room you need. The newer dishwasher and gas stove are included. Step through the back door, and you'll discover a large deck that extends your living space outdoors, offering a perfect spot for morning coffee, your barbecue, or even a spa. Enjoy the raised garden beds, a sizable yard and new fencing.
This turnkey home is ready for you to make it your own.
Seller is an OR-licensed Realtor.
Location
State OR
County Jackson
Community Meadowcrest View Subdivision
Direction From RV Mall: North on Table Rock, L on Morningside shortly after SO Humane Society. R on FW. From CP: South on Table Rock, past Costco...take R on Morningside; R on FW.
Interior
Interior Features Pantry, Primary Downstairs, Shower/Tub Combo, Walk-In Closet(s)
Heating Heat Pump
Cooling Central Air
Window Features Vinyl Frames
Exterior
Exterior Feature Deck
Parking Features Concrete
Garage Spaces 1.0
Roof Type Composition
Total Parking Spaces 1
Garage Yes
Building
Lot Description Landscaped
Entry Level One
Foundation Concrete Perimeter
Water Public
Architectural Style Ranch
Structure Type Frame
New Construction No
Schools
High Schools North Medford High
Others
Senior Community No
Tax ID 10384247
Security Features Carbon Monoxide Detector(s),Smoke Detector(s)
Acceptable Financing Cash, Conventional, FHA, VA Loan
Listing Terms Cash, Conventional, FHA, VA Loan
Special Listing Condition Standard
Read Less Info
Want to know what your home might be worth? Contact us for a FREE valuation!

Our team is ready to help you sell your home for the highest possible price ASAP

GET MORE INFORMATION





