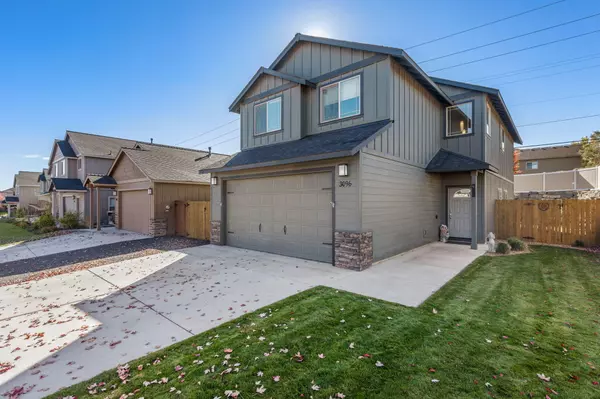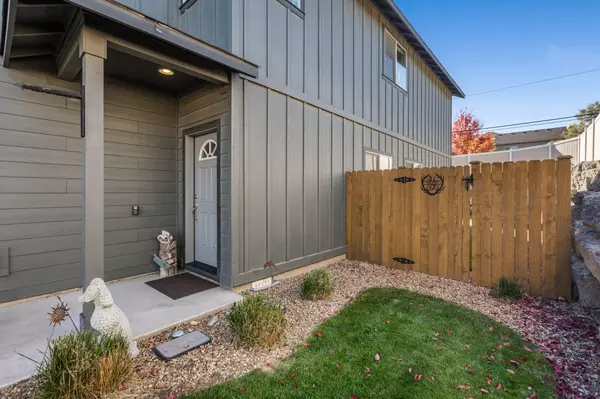For more information regarding the value of a property, please contact us for a free consultation.
Key Details
Sold Price $520,000
Property Type Single Family Home
Sub Type Single Family Residence
Listing Status Sold
Purchase Type For Sale
Square Footage 2,111 sqft
Price per Sqft $246
Subdivision Fieldstone Crossing
MLS Listing ID 220172796
Sold Date 12/13/23
Style Craftsman
Bedrooms 4
Full Baths 2
Half Baths 1
HOA Fees $88
Year Built 2017
Annual Tax Amount $4,063
Lot Size 6,534 Sqft
Acres 0.15
Lot Dimensions 0.15
Property Description
Immaculately maintained home in the Fieldstone Crossing community in NW Redmond! Spacious living both inside & out this Great Room floor plan. Open kitchen features plenty of space w/Driftwood Cabinetry & an abundance of prep space on the slab Quartz counters. Full height tiled back splash, breakfast bar & SS appliances included. The main living space offers a cozy gas burning fireplace, engineered wood flooring, tons of natural light & plenty of room for gathering or entertaining. Spacious Owners Suite w/walk in closet, dual vanities & enclosed water closet. Two additional guest suites share a full bath. Large bonus room upstairs for your own flex space or 4th bedroom. Laundry room + additional half bath located on the main level. Gas forced air w/high efficiency furnace & A/C. Triple, tandem car garage + RV Parking, storage shed out back. Fully landscaped & fenced w/auto sprinklers + pergola.
Location
State OR
County Deschutes
Community Fieldstone Crossing
Interior
Interior Features Breakfast Bar, Double Vanity, Fiberglass Stall Shower, Kitchen Island, Pantry, Shower/Tub Combo, Solid Surface Counters, Walk-In Closet(s)
Heating Forced Air, Natural Gas
Cooling Central Air
Fireplaces Type Gas, Great Room
Fireplace Yes
Window Features Double Pane Windows,ENERGY STAR Qualified Windows,Vinyl Frames
Exterior
Exterior Feature Patio
Parking Features Attached, Concrete, Driveway, Garage Door Opener, Tandem, Other
Garage Spaces 2.0
Amenities Available Other
Roof Type Composition
Total Parking Spaces 2
Garage Yes
Building
Lot Description Fenced, Landscaped
Entry Level Two
Foundation Stemwall
Water Public
Architectural Style Craftsman
Structure Type Frame
New Construction No
Schools
High Schools Redmond High
Others
Senior Community No
Tax ID 255399
Security Features Carbon Monoxide Detector(s),Smoke Detector(s)
Acceptable Financing Cash, Conventional, FHA, FMHA, USDA Loan, VA Loan
Listing Terms Cash, Conventional, FHA, FMHA, USDA Loan, VA Loan
Special Listing Condition Standard
Read Less Info
Want to know what your home might be worth? Contact us for a FREE valuation!

Our team is ready to help you sell your home for the highest possible price ASAP





