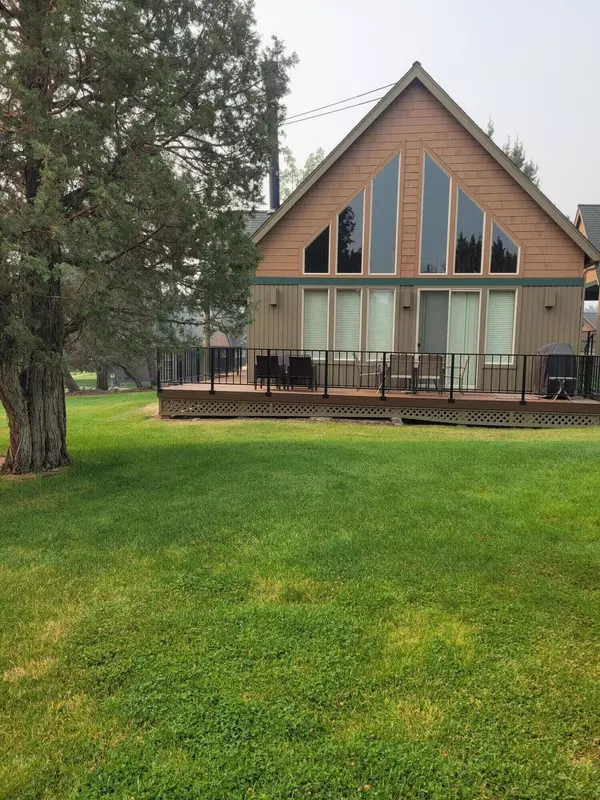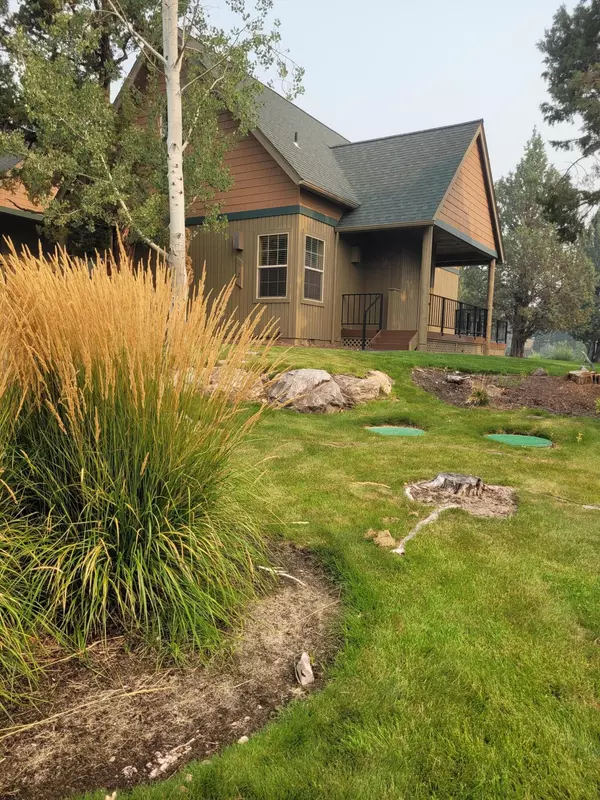For more information regarding the value of a property, please contact us for a free consultation.
Key Details
Sold Price $502,000
Property Type Single Family Home
Sub Type Single Family Residence
Listing Status Sold
Purchase Type For Sale
Square Footage 1,356 sqft
Price per Sqft $370
Subdivision Eagle Crest
MLS Listing ID 220170187
Sold Date 11/10/23
Style Chalet
Bedrooms 3
Full Baths 2
HOA Fees $470
Year Built 1999
Annual Tax Amount $3,401
Lot Size 2,178 Sqft
Acres 0.05
Lot Dimensions 0.05
Property Description
This Fabulous Home is Fully Furnished Turnkey with 3 Bedrooms 2 Full Baths and Spacious Loft. Beautifully Remodeled in 2015. Enjoy the Expanded Deck and Private Tranquil Setting OVERLOOKING THE POND and Surrounded by Common Area!! The Kitchen Features Exquisite Slab Granite Counter-Tops, Hickory Cabinets and Stranded Bamboo Floor. There are Slab Granite Counter-Tops in the Bathrooms. The Open Floor Plan Great Room Area has Vaulted Ceiling, Walls of Windows, Ceiling Fan and Cozy Fireplace. Enjoy All The Amenities Eagle Crest Resort has to Offer Including Golf, Tennis, Gyms, Pools, Miles of Hiking/Biking Trails and Much More!!
Location
State OR
County Deschutes
Community Eagle Crest
Direction Coopers Hawk, left Red Wing Loop, rt Red Wing Lane, rt Cinnamon Teal, left Cliff Swallow Drive.
Interior
Interior Features Breakfast Bar, Ceiling Fan(s), Fiberglass Stall Shower, Granite Counters, Open Floorplan, Shower/Tub Combo, Vaulted Ceiling(s)
Heating Forced Air, Heat Pump, Wood
Cooling Central Air, Heat Pump
Fireplaces Type Great Room, Wood Burning
Fireplace Yes
Window Features Double Pane Windows,Vinyl Frames
Exterior
Exterior Feature Deck
Parking Features Assigned
Community Features Pickleball Court(s), Playground, Short Term Rentals Allowed, Sport Court, Tennis Court(s), Trail(s)
Amenities Available Fitness Center, Golf Course, Landscaping, Park, Pickleball Court(s), Playground, Pool, Resort Community, Restaurant, Sewer, Snow Removal, Sport Court, Tennis Court(s), Trail(s), Trash
Waterfront Description Pond
Roof Type Composition
Garage No
Building
Lot Description Landscaped
Entry Level Two
Foundation Stemwall
Builder Name Sun Forest Construction
Water Private
Architectural Style Chalet
Structure Type Frame
New Construction No
Schools
High Schools Ridgeview High
Others
Senior Community No
Tax ID 195971
Security Features Carbon Monoxide Detector(s),Smoke Detector(s)
Acceptable Financing Cash, Conventional, VA Loan
Listing Terms Cash, Conventional, VA Loan
Special Listing Condition Standard
Read Less Info
Want to know what your home might be worth? Contact us for a FREE valuation!

Our team is ready to help you sell your home for the highest possible price ASAP

GET MORE INFORMATION





