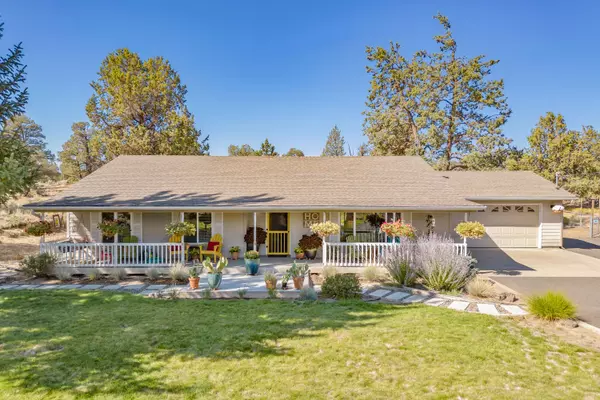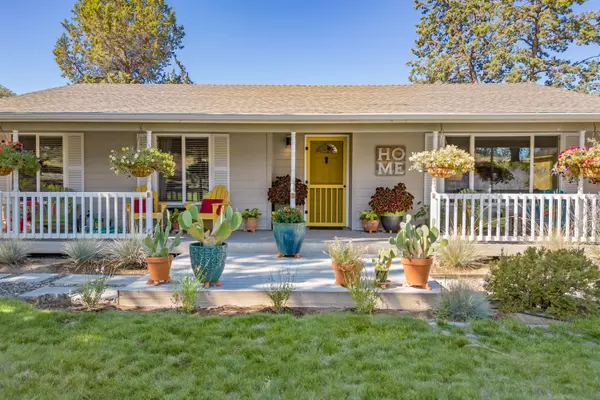For more information regarding the value of a property, please contact us for a free consultation.
Key Details
Sold Price $720,000
Property Type Single Family Home
Sub Type Single Family Residence
Listing Status Sold
Purchase Type For Sale
Square Footage 1,716 sqft
Price per Sqft $419
Subdivision Tetherow Crossing
MLS Listing ID 220171804
Sold Date 10/25/23
Style Contemporary,Northwest
Bedrooms 3
Full Baths 2
HOA Fees $300
Year Built 1998
Annual Tax Amount $3,776
Lot Size 4.610 Acres
Acres 4.61
Lot Dimensions 4.61
Property Description
Welcome home to this single-level, 3 bedroom, 2 bath home in the desirable Tetherow Crossing! Situated on a 4.61-acre lot, this home offers the perfect blend of modern elegance and peaceful living. Enjoy an open floor plan, providing a sense of spaciousness. The vaulted ceilings and large windows fill the living spaces with an abundance of natural light, creating a warm and inviting atmosphere. Enjoy the luxury of new appliances, plumbing fixtures, electrical fixtures, and a water heater, ensuring both efficiency and style. Elegant wood flooring flows throughout the home. The dining area is generous in size, perfect for entertaining friends and family. Step outside to a charming paver patio featuring a wood-burning fire pit. The 80' x 120' fenced yard provides ample space for gardening, play, and relaxation, ensuring privacy and security. A private well with easy pump house access offers convenience and self-sufficiency. The garage includes a well-equipped shop with electrical..
Location
State OR
County Deschutes
Community Tetherow Crossing
Direction Hwy 97 N., L- 61st St, R- SW Canal Blvd, L- Helmholtz Way, L- Coyner Ave, R- Oden Falls, L- 57th
Rooms
Basement None
Interior
Interior Features Ceiling Fan(s), Double Vanity, Laminate Counters, Linen Closet, Open Floorplan, Primary Downstairs, Shower/Tub Combo, Smart Thermostat, Solid Surface Counters, Vaulted Ceiling(s), Walk-In Closet(s)
Heating Electric, Forced Air, Heat Pump
Cooling Central Air, Heat Pump
Window Features Double Pane Windows,Skylight(s),Vinyl Frames
Exterior
Exterior Feature Deck, Fire Pit, Patio
Parking Features Asphalt, Driveway, RV Access/Parking
Garage Spaces 2.0
Amenities Available Other
Roof Type Composition
Accessibility Grip-Accessible Features
Total Parking Spaces 2
Garage Yes
Building
Lot Description Drip System, Fenced, Landscaped, Rock Outcropping, Sprinkler Timer(s), Sprinklers In Front, Sprinklers In Rear
Entry Level One
Foundation Stemwall
Water Private, Well
Architectural Style Contemporary, Northwest
Structure Type Frame
New Construction No
Schools
High Schools Ridgeview High
Others
Senior Community No
Tax ID 155273
Security Features Carbon Monoxide Detector(s),Smoke Detector(s)
Acceptable Financing Cash, Conventional, FHA, USDA Loan, VA Loan
Listing Terms Cash, Conventional, FHA, USDA Loan, VA Loan
Special Listing Condition Standard
Read Less Info
Want to know what your home might be worth? Contact us for a FREE valuation!

Our team is ready to help you sell your home for the highest possible price ASAP

GET MORE INFORMATION





