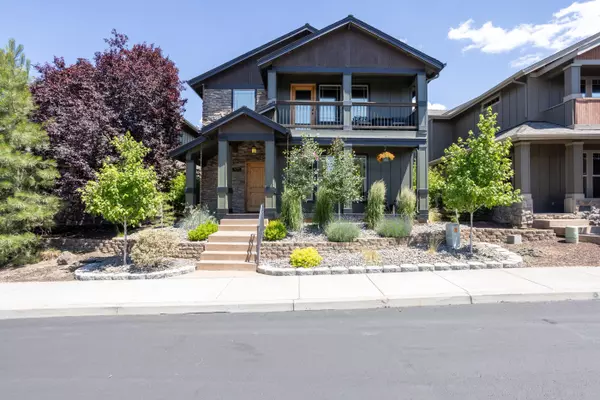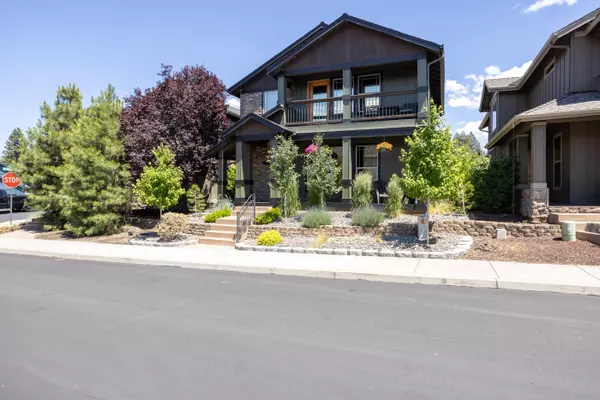For more information regarding the value of a property, please contact us for a free consultation.
Key Details
Sold Price $542,500
Property Type Single Family Home
Sub Type Single Family Residence
Listing Status Sold
Purchase Type For Sale
Square Footage 1,881 sqft
Price per Sqft $288
Subdivision Coulter
MLS Listing ID 220167058
Sold Date 10/19/23
Style Craftsman
Bedrooms 3
Full Baths 2
Half Baths 1
HOA Fees $40
Year Built 2006
Annual Tax Amount $3,141
Lot Size 3,484 Sqft
Acres 0.08
Lot Dimensions 0.08
Property Description
FRESH PAINT IN GREAT ROOM ! Craftsman style & charm, meticulous, turnkey. Get out of the heat & relax in the air-conditioned great room. Spacious open floor plan is perfect for entertaining; living area has high ceilings & a gas fireplace. New upgrades incl. fresh paint, new cabinet pulls & handles, new toilets, new exhaust fans in baths, new curtains & rods. Kitchen is generous w/beautiful granite counters, new Bosch DW & new microwave. Eating bar + dining room provide options for gathering. All bedrooms & laundry are up. Primary suite has new closet system & a view deck, perfect for taking in a mountain view. Generous landing area up perfect for office/reading nook. Lovely covered front porch adds to the craftsman style. Attached garage is oversized w/new belt drive door opener, lots of storage & a level driveway. Plenty of extra parking for toys. Great location close to Old Mill, trails, parks & commutes. VERY QUIET, no through traffic, concrete wall effectively reduces road noise
Location
State OR
County Deschutes
Community Coulter
Direction Hwy 97 to West on Powers Rd, North (right) on Blakely Rd, East (Right) on Reed Lane, S (right) on SW Coulter Lane, East (L) on Merriewood Lane, S (Right) on Merriewood Court
Rooms
Basement None
Interior
Interior Features Breakfast Bar, Ceiling Fan(s), Double Vanity, Granite Counters, Shower/Tub Combo, Smart Locks, Smart Thermostat, Solid Surface Counters, Walk-In Closet(s)
Heating Forced Air, Natural Gas
Cooling Central Air
Fireplaces Type Gas, Great Room
Fireplace Yes
Window Features Double Pane Windows,Vinyl Frames
Exterior
Exterior Feature Deck, Patio
Parking Features Attached, Concrete, Driveway, Garage Door Opener, On Street
Garage Spaces 2.0
Amenities Available Snow Removal, Other
Roof Type Composition
Total Parking Spaces 2
Garage Yes
Building
Lot Description Fenced, Level
Entry Level Two
Foundation Stemwall
Water Public
Architectural Style Craftsman
Structure Type Frame
New Construction No
Schools
High Schools Summit High
Others
Senior Community No
Tax ID 250376
Security Features Carbon Monoxide Detector(s),Smoke Detector(s)
Acceptable Financing Cash, Conventional, FHA, VA Loan
Listing Terms Cash, Conventional, FHA, VA Loan
Special Listing Condition Standard
Read Less Info
Want to know what your home might be worth? Contact us for a FREE valuation!

Our team is ready to help you sell your home for the highest possible price ASAP

GET MORE INFORMATION





