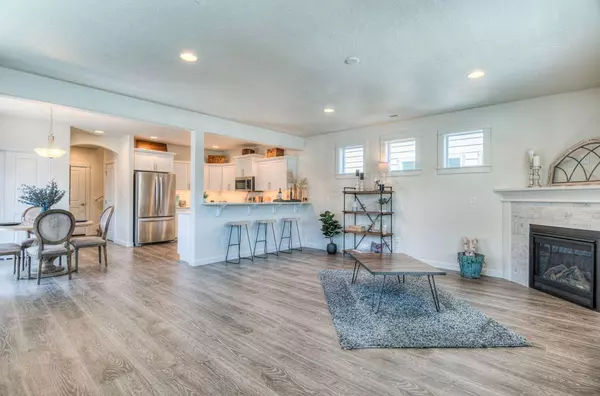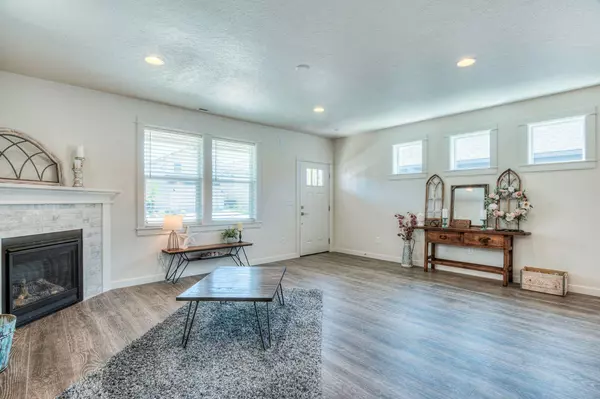For more information regarding the value of a property, please contact us for a free consultation.
Key Details
Sold Price $489,000
Property Type Single Family Home
Sub Type Single Family Residence
Listing Status Sold
Purchase Type For Sale
Square Footage 1,787 sqft
Price per Sqft $273
Subdivision Dry Canyon
MLS Listing ID 220170697
Sold Date 10/19/23
Style Craftsman,Northwest
Bedrooms 3
Full Baths 2
Half Baths 1
Year Built 2021
Annual Tax Amount $2,626
Lot Size 3,920 Sqft
Acres 0.09
Lot Dimensions 0.09
Property Description
Looking for low maintenance? No HOA? Wonderful open floor plan with light palette selections throughout is perfect for entertaining family and friends. The kitchen features quartz counters, stainless steel appliances, under cabinet lighting and full tile backsplash. Soft-close cabinetry throughout residence. Master Bedroom has vaulted ceilings, dual vanity, walk-in closet, is light and bright, and includes a charming nook for added character. Transom windows in all bedrooms allow privacy while contributing an abundance of natural light. The upstairs loft provides flex/bonus area. Master Bathroom, Powder Room and Laundry Room have beautiful porcelain tile flooring. A four-foot garage extension provides extra storage. Double-gated cedar fencing with underground sprinklers in front and side yard. Area (16' x 12') adjacent to garage for additional guest parking. A recently completed community park (4-acre) with a playground just around the corner is perfect for the children or a dog walk.
Location
State OR
County Deschutes
Community Dry Canyon
Direction North on NW Northwest, East on Spruce Ave., North on 22nd, East on Spruce Place.
Rooms
Basement None
Interior
Interior Features Double Vanity, Fiberglass Stall Shower, Laminate Counters, Open Floorplan, Pantry, Shower/Tub Combo, Smart Thermostat, Tile Counters, Vaulted Ceiling(s), Walk-In Closet(s)
Heating Forced Air, Natural Gas, Zoned
Cooling Central Air
Fireplaces Type Gas, Living Room
Fireplace Yes
Window Features Double Pane Windows,Vinyl Frames
Exterior
Exterior Feature Patio
Parking Features Asphalt, Attached, Driveway, Garage Door Opener
Garage Spaces 2.0
Community Features Park, Playground
Roof Type Composition
Total Parking Spaces 2
Garage Yes
Building
Lot Description Landscaped, Level, Sprinkler Timer(s)
Entry Level Two
Foundation Stemwall
Builder Name Hayden Homes
Water Public
Architectural Style Craftsman, Northwest
Structure Type Frame
New Construction No
Schools
High Schools Redmond High
Others
Senior Community No
Tax ID 280769
Security Features Carbon Monoxide Detector(s),Smoke Detector(s)
Acceptable Financing Cash, Conventional, FHA, VA Loan
Listing Terms Cash, Conventional, FHA, VA Loan
Special Listing Condition Standard
Read Less Info
Want to know what your home might be worth? Contact us for a FREE valuation!

Our team is ready to help you sell your home for the highest possible price ASAP

GET MORE INFORMATION





