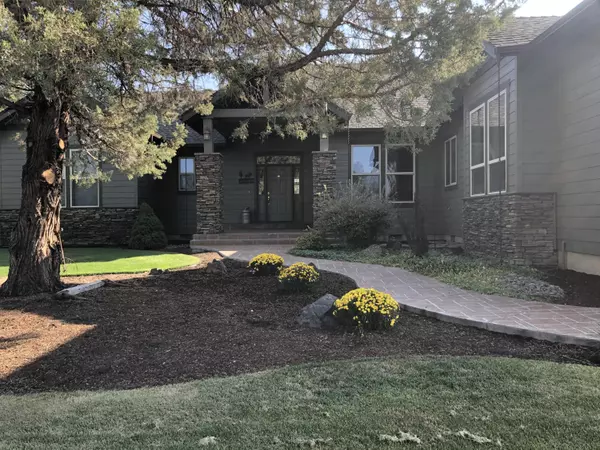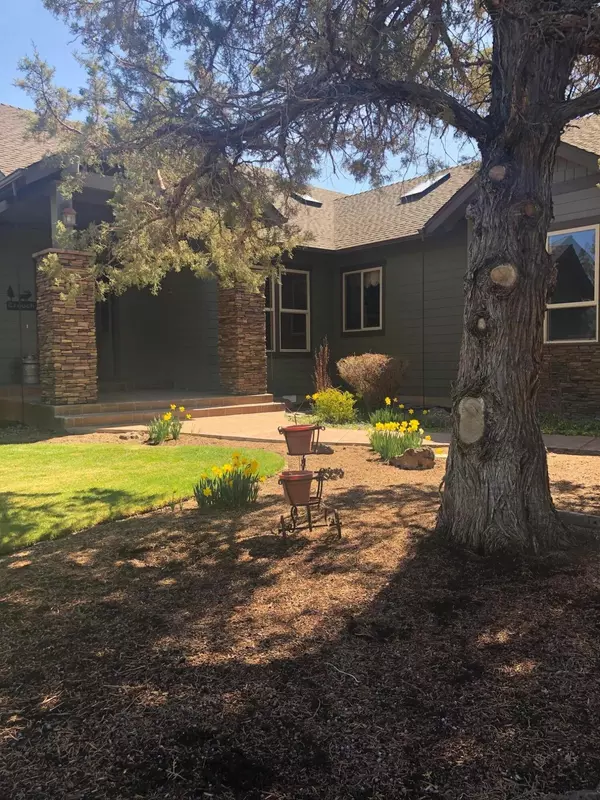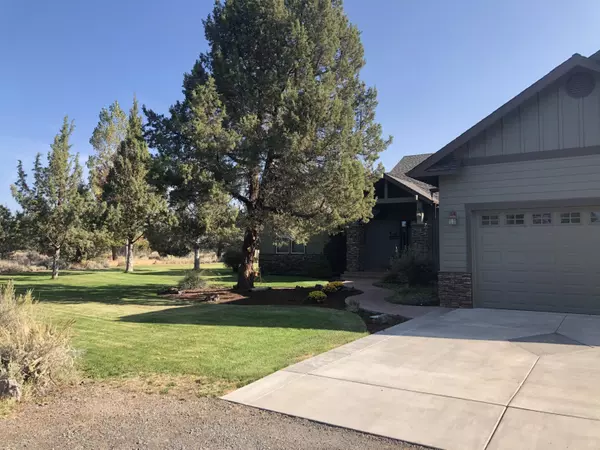For more information regarding the value of a property, please contact us for a free consultation.
Key Details
Sold Price $1,150,000
Property Type Single Family Home
Sub Type Single Family Residence
Listing Status Sold
Purchase Type For Sale
Square Footage 2,976 sqft
Price per Sqft $386
Subdivision Crestridge Estate
MLS Listing ID 220168353
Sold Date 10/02/23
Style Northwest
Bedrooms 4
Full Baths 3
Half Baths 1
HOA Fees $89
Year Built 2001
Annual Tax Amount $5,759
Lot Size 7.490 Acres
Acres 7.49
Lot Dimensions 7.49
Property Description
Beautiful custom home on acreage with end of the road privacy, access to public lands & the Deschutes river. Open floor plan with 10 ft ceilings, numerous large windows & skylights. Architectural features including vaults, coffered ceiling, archways, and built-ins. Peaceful outdoor patio to enjoy with family & friends. Cook's kitchen with a large island, lots of cabinetry & pantry. Large open great room with access to patio area. The primary suite has a sitting area, walk-in closet, and exterior door to the patio for easy access to a hot tub area.. Primary bath has separate vanities & a large soaking tub. Three large bedrooms & hall bathroom. Oversized laundry/mud room with additional bathroom, lots of cabinets, built-in for refrigerator, and access to abundant hall storage cabinets with pullouts. A 300 sq ft. bonus room above the garage has a wet bar and refrigerator. Makes a private guest area or possibly separate living space. Bonus room not included in listing square footage.
Location
State OR
County Deschutes
Community Crestridge Estate
Direction Hwy 126 west from Redmond , North on NW 74th, East on NW Larch Ave. Right on Poplar ct.
Rooms
Basement None
Interior
Interior Features Breakfast Bar, Built-in Features, Ceiling Fan(s), Double Vanity, Granite Counters, Kitchen Island, Linen Closet, Open Floorplan, Primary Downstairs, Soaking Tub, Tile Counters, Vaulted Ceiling(s), Walk-In Closet(s)
Heating Forced Air, Heat Pump
Cooling Central Air, Heat Pump
Fireplaces Type Great Room, Wood Burning
Fireplace Yes
Window Features Skylight(s),Vinyl Frames
Exterior
Exterior Feature Patio
Parking Features Concrete, Garage Door Opener, Gravel, RV Access/Parking
Garage Spaces 3.0
Amenities Available Landscaping
Roof Type Composition
Total Parking Spaces 3
Garage Yes
Building
Lot Description Adjoins Public Lands, Landscaped, Level, Native Plants, Sprinkler Timer(s), Sprinklers In Front, Sprinklers In Rear
Entry Level One
Foundation Concrete Perimeter, Stemwall
Water Shared Well
Architectural Style Northwest
Structure Type Frame
New Construction No
Schools
High Schools Ridgeview High
Others
Senior Community No
Tax ID 164053
Acceptable Financing Cash
Listing Terms Cash
Special Listing Condition Standard
Read Less Info
Want to know what your home might be worth? Contact us for a FREE valuation!

Our team is ready to help you sell your home for the highest possible price ASAP





