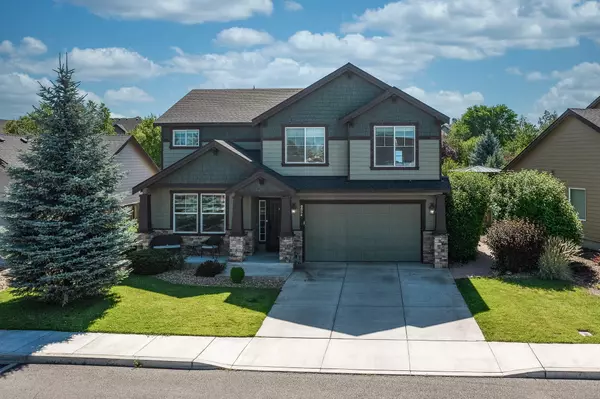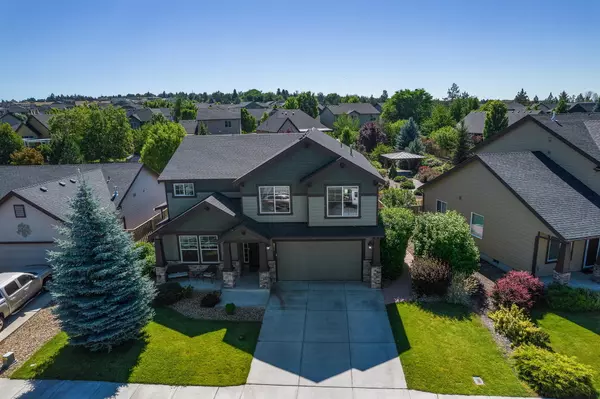For more information regarding the value of a property, please contact us for a free consultation.
Key Details
Sold Price $639,000
Property Type Single Family Home
Sub Type Single Family Residence
Listing Status Sold
Purchase Type For Sale
Square Footage 2,469 sqft
Price per Sqft $258
Subdivision Summit Crest
MLS Listing ID 220150811
Sold Date 10/04/23
Style Craftsman
Bedrooms 3
Full Baths 2
Half Baths 1
HOA Fees $85
Year Built 2008
Annual Tax Amount $4,142
Lot Size 9,147 Sqft
Acres 0.21
Lot Dimensions 0.21
Property Description
AMAZING- craftsman-style home in one of Redmond's most desirable neighborhoods! This smart two-story provides both formal and informal dining, a family and living room, PLUS an open concept kitchen, and a vast outdoor living space that's finished with pavers and partially covered for year-round enjoyment. You're going to LOVE the master suite's spaciousness with an extra bump out for fitness room/office/nursery space. EXTRA large bonus space can be used for a 4th bedroom or media room.
This D. R. Horton home has quality selections inside and out such as high downstairs ceilings, central heating and air, central vacuum, concrete fiberboard siding, NEWLY painted exterior, cultured stone, full fencing and landscaping. The back yard is extra-large compared to others in the neighborhood. Its quiet location is close to everything yet just a short drive to Bend. Schedule a showing today!
Location
State OR
County Deschutes
Community Summit Crest
Rooms
Basement None
Interior
Interior Features Ceiling Fan(s), Central Vacuum, Double Vanity, Enclosed Toilet(s), Kitchen Island, Open Floorplan, Pantry, Vaulted Ceiling(s), Walk-In Closet(s), Wired for Sound
Heating Forced Air, Heat Pump
Cooling Central Air, Heat Pump
Fireplaces Type Family Room, Gas, Living Room
Fireplace Yes
Window Features Vinyl Frames
Exterior
Exterior Feature Patio
Parking Features Attached, Driveway, Garage Door Opener
Garage Spaces 2.0
Community Features Park, Playground
Amenities Available Park, Playground, Trash
Roof Type Composition
Accessibility Smart Technology
Total Parking Spaces 2
Garage Yes
Building
Lot Description Drip System, Fenced, Landscaped, Sprinklers In Front, Sprinklers In Rear
Entry Level Two
Foundation Stemwall
Water Public
Architectural Style Craftsman
Structure Type Frame
New Construction No
Schools
High Schools Ridgeview High
Others
Senior Community No
Tax ID 256530
Security Features Carbon Monoxide Detector(s),Smoke Detector(s)
Acceptable Financing Cash, Conventional
Listing Terms Cash, Conventional
Special Listing Condition Standard
Read Less Info
Want to know what your home might be worth? Contact us for a FREE valuation!

Our team is ready to help you sell your home for the highest possible price ASAP





