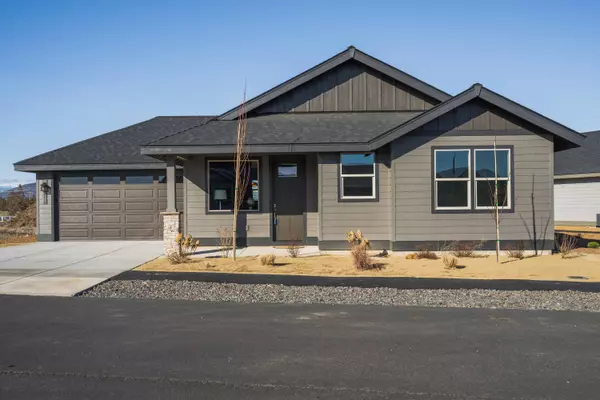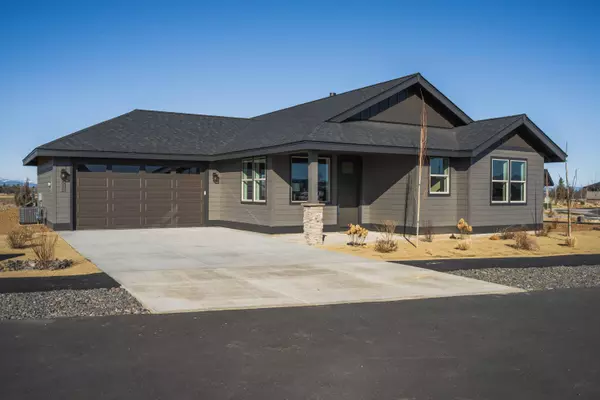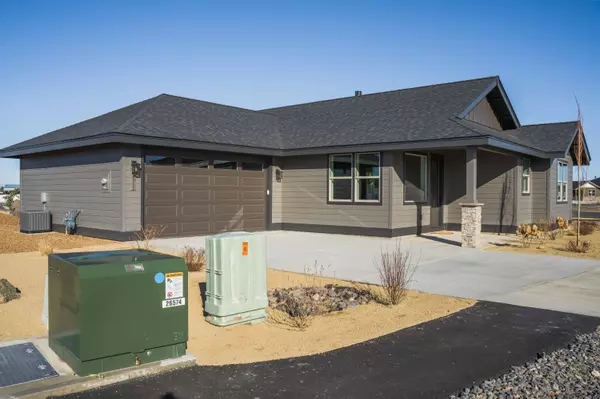For more information regarding the value of a property, please contact us for a free consultation.
Key Details
Sold Price $643,399
Property Type Single Family Home
Sub Type Single Family Residence
Listing Status Sold
Purchase Type For Sale
Square Footage 1,658 sqft
Price per Sqft $388
Subdivision Dry Canyon
MLS Listing ID 220161574
Sold Date 09/29/23
Style Northwest,Ranch,Traditional
Bedrooms 3
Full Baths 2
HOA Fees $121
Year Built 2022
Annual Tax Amount $864
Lot Size 7,840 Sqft
Acres 0.18
Lot Dimensions 0.18
Property Description
Dry Canyon Village is Central Oregon's premier 55+ age-restricted gated community!
The builder is offering a $10,000 credit at closing to be applied one of two ways. Either as a credit towards a buyer's mortgage loan closing costs or as a credit towards a new furniture package at M. Jacobs Fine Furniture store in Bend. LOT 17 is our current Model Home and features the single level Alder floor plan, designed for entertaining with a west-facing covered back patio, extended paver patio with Pergola and putting green overlooking the Cascade Mountain Range. Inside features a kitchen island with Quartz counters, undermount basin sink, 3 piece SS appliance package & dining space with wet bar. A large driveway out front leads to the double garage with finished epoxy floors. Open House 12-4pm Fridays through Mondays, excluding holidays.
Location
State OR
County Deschutes
Community Dry Canyon
Rooms
Basement None
Interior
Interior Features Breakfast Bar, Built-in Features, Double Vanity, Enclosed Toilet(s), Kitchen Island, Linen Closet, Open Floorplan, Pantry, Shower/Tub Combo, Solid Surface Counters, Tile Shower, Walk-In Closet(s), Wet Bar
Heating Forced Air, Natural Gas
Cooling Central Air
Fireplaces Type Gas, Great Room
Fireplace Yes
Window Features Double Pane Windows,Vinyl Frames
Exterior
Exterior Feature Patio
Parking Features Attached, Concrete, Driveway, Garage Door Opener, Workshop in Garage
Garage Spaces 2.0
Community Features Park, Pickleball Court(s), Short Term Rentals Not Allowed, Trail(s)
Amenities Available Clubhouse, Fitness Center, Gated, Landscaping, Park, Pickleball Court(s), Pool, Sewer, Snow Removal, Trail(s), Water
Roof Type Composition
Total Parking Spaces 2
Garage Yes
Building
Lot Description Drip System, Landscaped, Level, Sprinklers In Front, Xeriscape Landscape
Entry Level One
Foundation Stemwall
Builder Name Havniear Construction
Water Public
Architectural Style Northwest, Ranch, Traditional
Structure Type Frame
New Construction Yes
Schools
High Schools Redmond High
Others
Senior Community Yes
Tax ID 281322
Security Features Carbon Monoxide Detector(s),Smoke Detector(s)
Acceptable Financing Cash, Conventional, FHA, FMHA, VA Loan
Listing Terms Cash, Conventional, FHA, FMHA, VA Loan
Special Listing Condition Standard
Read Less Info
Want to know what your home might be worth? Contact us for a FREE valuation!

Our team is ready to help you sell your home for the highest possible price ASAP

GET MORE INFORMATION





