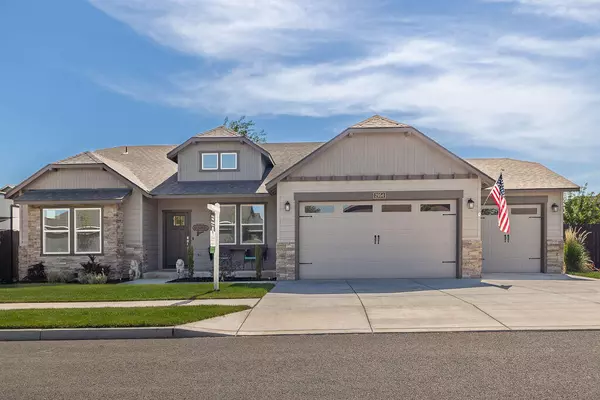For more information regarding the value of a property, please contact us for a free consultation.
Key Details
Sold Price $635,000
Property Type Single Family Home
Sub Type Single Family Residence
Listing Status Sold
Purchase Type For Sale
Square Footage 2,046 sqft
Price per Sqft $310
Subdivision Dry Canyon
MLS Listing ID 220165641
Sold Date 09/28/23
Style Northwest,Ranch
Bedrooms 4
Full Baths 2
Year Built 2021
Annual Tax Amount $3,225
Lot Size 7,840 Sqft
Acres 0.18
Lot Dimensions 0.18
Property Description
Still looking for that right one that checks all the boxes? This might just be the home you are looking for! The kitchen is truly the heart of this home with a large kitchen island and open to the dining & greatroom. Four bedrooms total with one offering two glass double doors that can be used as a flex space or home office. The primary bedroom had a private access door out to backyard covered patio, large bathroom includes a soaking tub & a spacious walk-in closet. Last, but not least! A three car garage with additional room to store an RV on the side of garage. Feel free to ask about the assumable FHA loan secured at 3% on this home.
Location
State OR
County Deschutes
Community Dry Canyon
Direction North on NW Northwest Way, East on Spruce Avenue, North on NW 23rd St. Property is on East side of 23rd Street prior to Teak Ave.
Rooms
Basement None
Interior
Interior Features Ceiling Fan(s), Double Vanity, Enclosed Toilet(s), Kitchen Island, Open Floorplan, Soaking Tub, Tile Shower, Vaulted Ceiling(s), Walk-In Closet(s)
Heating Forced Air, Natural Gas
Cooling Central Air
Fireplaces Type Gas, Great Room, Insert
Fireplace Yes
Window Features Double Pane Windows,Low Emissivity Windows,Vinyl Frames
Exterior
Exterior Feature Patio
Parking Features Attached, Concrete, Driveway, Garage Door Opener, On Street
Garage Spaces 3.0
Community Features Access to Public Lands, Gas Available, Park
Roof Type Composition
Total Parking Spaces 3
Garage Yes
Building
Lot Description Fenced, Landscaped, Level, Sprinkler Timer(s), Sprinklers In Front, Sprinklers In Rear
Entry Level One
Foundation Stemwall
Builder Name Hayden Homes
Water Backflow Domestic, Public
Architectural Style Northwest, Ranch
Structure Type Frame
New Construction No
Schools
High Schools Redmond High
Others
Senior Community No
Tax ID 151305AB
Security Features Carbon Monoxide Detector(s),Smoke Detector(s)
Acceptable Financing Assumable, Conventional, FHA, VA Loan
Listing Terms Assumable, Conventional, FHA, VA Loan
Special Listing Condition Standard
Read Less Info
Want to know what your home might be worth? Contact us for a FREE valuation!

Our team is ready to help you sell your home for the highest possible price ASAP

GET MORE INFORMATION





