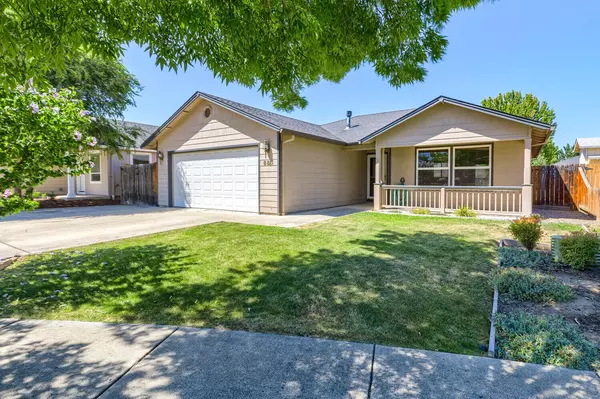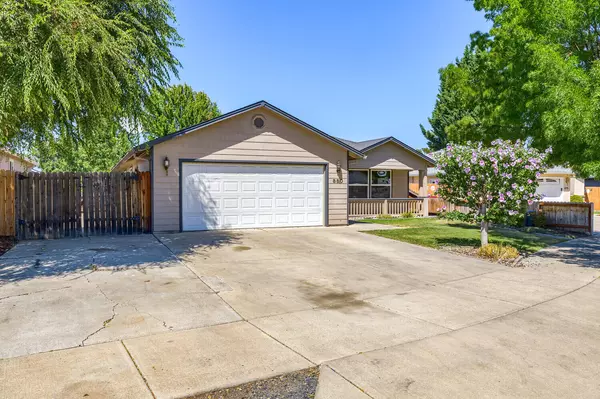For more information regarding the value of a property, please contact us for a free consultation.
Key Details
Sold Price $360,000
Property Type Single Family Home
Sub Type Single Family Residence
Listing Status Sold
Purchase Type For Sale
Square Footage 1,326 sqft
Price per Sqft $271
Subdivision Trinity Estates Subdivision
MLS Listing ID 220169625
Sold Date 09/13/23
Style Cottage/Bungalow
Bedrooms 3
Full Baths 2
Year Built 2000
Annual Tax Amount $2,819
Lot Size 6,534 Sqft
Acres 0.15
Lot Dimensions 0.15
Property Description
Super cute cottage style home in the popular Griffin Creek school district. Nice curb appeal and extra car parking on the side of the driveway. Open floor plan. Living room with column detail. Entry/kitchen/dining/hall with hardwood floors. Dining area with slider to rear north facing patio. Kitchen with island with breakfast bar, pantry cabinet. Utility room with overhead cabinets for storage. Guest full bath with skylight. Master suite with walk in closet, attached bath with large shower. EXTRA parking on side of the home for small RV/boat/trailer. Yard is completely fenced with some new fencing. The home has been a rental, is currently vacant, and the seller is offering a $10,000 flooring credit! Hurry on this affordable priced home.
Location
State OR
County Jackson
Community Trinity Estates Subdivision
Direction South on Columbus, east on Archer to home on the north side of the street.
Interior
Interior Features Breakfast Bar, Ceiling Fan(s), Fiberglass Stall Shower, Laminate Counters, Open Floorplan, Pantry, Primary Downstairs, Walk-In Closet(s)
Heating Forced Air, Natural Gas
Cooling Central Air
Window Features Double Pane Windows,Vinyl Frames
Exterior
Exterior Feature Patio
Parking Features Concrete, Driveway, Garage Door Opener, Gated, RV Access/Parking
Garage Spaces 2.0
Roof Type Composition
Total Parking Spaces 2
Garage Yes
Building
Lot Description Fenced, Landscaped, Level
Entry Level One
Foundation Concrete Perimeter
Builder Name Mahar Bros.
Water Public
Architectural Style Cottage/Bungalow
Structure Type Frame
New Construction No
Schools
High Schools South Medford High
Others
Senior Community No
Tax ID 1-0943631
Security Features Carbon Monoxide Detector(s),Smoke Detector(s)
Acceptable Financing Cash, Conventional
Listing Terms Cash, Conventional
Special Listing Condition Standard
Read Less Info
Want to know what your home might be worth? Contact us for a FREE valuation!

Our team is ready to help you sell your home for the highest possible price ASAP

GET MORE INFORMATION





