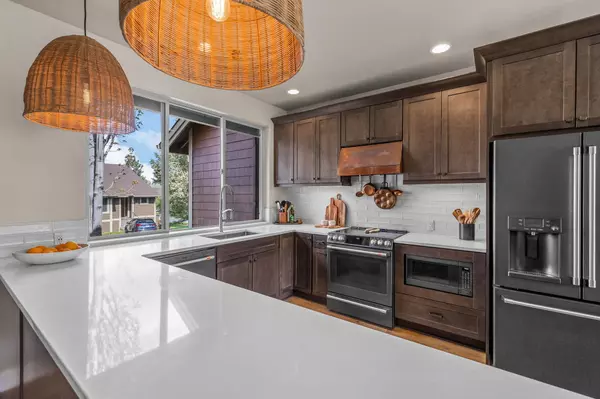For more information regarding the value of a property, please contact us for a free consultation.
Key Details
Sold Price $575,000
Property Type Townhouse
Sub Type Townhouse
Listing Status Sold
Purchase Type For Sale
Square Footage 1,871 sqft
Price per Sqft $307
Subdivision Eagle Crest
MLS Listing ID 220163696
Sold Date 08/30/23
Style Craftsman
Bedrooms 3
Full Baths 2
Half Baths 1
HOA Fees $357
Year Built 2004
Annual Tax Amount $3,376
Lot Size 2,613 Sqft
Acres 0.06
Lot Dimensions 0.06
Property Description
Sensational Designer's Townhouse in the heart of Eagle Crest's coveted Creekside community. High-end finishes throughout-remodeled unlike any other unit. Primary suite and all your needed living on the main level! Brand new sprawling hardwood floors, floor to ceiling windows, soaring vaulted ceilings and an entertainers dream light and bright open concept floor-plan. Fully remodeled gourmet kitchen with custom cabinets and copper hood, slab quartz counters, SS appliances, brand new hardware. Modern finishes and brand new custom slab gas fireplace. Two huge bedrooms, loft / flex space and bathroom upstairs. Tons of storage throughout. Large fully fenced paved back patio with plenty of room for outdoor dining + fire-pit area. 2 deeded parking spots. Butte views plus hiking trails around the corner. Enjoy onsite golf, indoor/outdoor tennis, pickle ball, fitness center, pool, hot tub and more.
Location
State OR
County Deschutes
Community Eagle Crest
Direction Eagle Crest Blvd to William Lyche Dr to Highland View Loop.
Rooms
Basement None
Interior
Interior Features Built-in Features, Ceiling Fan(s), Double Vanity, Enclosed Toilet(s), Linen Closet, Open Floorplan, Primary Downstairs, Soaking Tub, Solid Surface Counters, Tile Counters, Vaulted Ceiling(s), Walk-In Closet(s)
Heating Forced Air, Heat Pump, Propane
Cooling Central Air
Fireplaces Type Gas, Great Room
Fireplace Yes
Window Features Double Pane Windows,Vinyl Frames
Exterior
Exterior Feature Patio, Pool
Parking Features Assigned, No Garage, Tandem
Community Features Pickleball Court(s), Playground, Short Term Rentals Allowed, Sport Court, Tennis Court(s), Trail(s)
Amenities Available Clubhouse, Fitness Center, Golf Course, Pickleball Court(s), Pool, Resort Community, Sewer, Snow Removal, Tennis Court(s), Trail(s), Trash
Roof Type Composition
Accessibility Accessible Bedroom, Accessible Full Bath, Accessible Hallway(s), Accessible Kitchen
Garage No
Building
Lot Description Landscaped
Entry Level Two
Foundation Stemwall
Water Private
Architectural Style Craftsman
Structure Type Frame
New Construction No
Schools
High Schools Ridgeview High
Others
Senior Community No
Tax ID 241749
Security Features Carbon Monoxide Detector(s),Smoke Detector(s)
Acceptable Financing Cash, Conventional
Listing Terms Cash, Conventional
Special Listing Condition Standard
Read Less Info
Want to know what your home might be worth? Contact us for a FREE valuation!

Our team is ready to help you sell your home for the highest possible price ASAP

GET MORE INFORMATION





