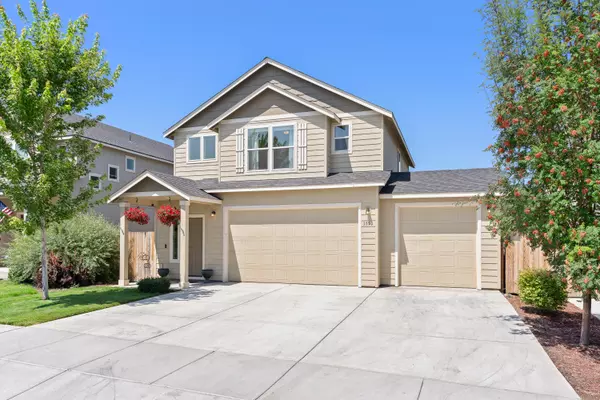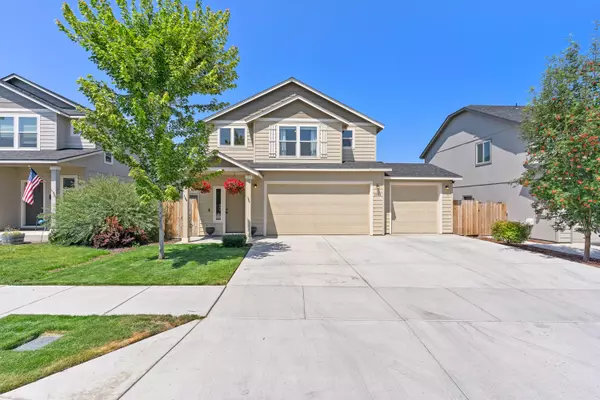For more information regarding the value of a property, please contact us for a free consultation.
Key Details
Sold Price $500,000
Property Type Single Family Home
Sub Type Single Family Residence
Listing Status Sold
Purchase Type For Sale
Square Footage 1,743 sqft
Price per Sqft $286
Subdivision Obsidian Trails
MLS Listing ID 220168918
Sold Date 08/30/23
Style Traditional
Bedrooms 3
Full Baths 2
Half Baths 1
HOA Fees $50
Year Built 2017
Annual Tax Amount $3,372
Lot Size 4,791 Sqft
Acres 0.11
Lot Dimensions 0.11
Property Description
Discover the perfect home in SW Redmond - Move-in-Ready! This gem features 3 beds, 2.5 baths & a rare 3 Car Garage. Step into the open designed concept plan, where the great room seamlessly blends with the kitchen and dining area, creating an ideal space for relaxation and entertainment. Boasting upgraded hardwd floors throughout the 1st floor, complemented by a designer built-in wine bar for those special gatherings. Upstairs, the primary suite awaits, featuring a dual vanity bathroom, a separate shower & water closet and spacious sized walk-in closet. 2 additional bedrooms offer ample closet space and share an oversized jack-n-jill bathroom. Plus, the well-appointed laundry rm offers extra storage for all your organizational needs. A nice sized landscaped & fenced backyard, perfect for outdoor enjoyment. Nestled within the inviting community of Obsidian Trails, you'll enjoy the trails with easy access to several parks nearby. Conveniently located to schools & shops.
Location
State OR
County Deschutes
Community Obsidian Trails
Direction From Highland, Head south onto 35th, take a right on Pumice avenue. House will be on the right side.
Interior
Interior Features Breakfast Bar, Double Vanity, Laminate Counters, Linen Closet, Pantry, Shower/Tub Combo, Smart Thermostat, Tile Counters, Walk-In Closet(s)
Heating Forced Air, Natural Gas
Cooling Central Air
Fireplaces Type Gas, Great Room
Fireplace Yes
Window Features Double Pane Windows,ENERGY STAR Qualified Windows,Low Emissivity Windows,Vinyl Frames
Exterior
Exterior Feature Patio
Parking Features Attached, Concrete, Driveway, Garage Door Opener, On Street
Garage Spaces 3.0
Amenities Available Trail(s)
Roof Type Asphalt,Composition
Total Parking Spaces 3
Garage Yes
Building
Lot Description Fenced, Landscaped, Sprinkler Timer(s), Sprinklers In Front, Sprinklers In Rear
Entry Level Two
Foundation Stemwall
Water Public
Architectural Style Traditional
Structure Type Frame
New Construction No
Schools
High Schools Ridgeview High
Others
Senior Community No
Tax ID 274749
Security Features Carbon Monoxide Detector(s),Smoke Detector(s)
Acceptable Financing Cash, Conventional, FHA
Listing Terms Cash, Conventional, FHA
Special Listing Condition Standard
Read Less Info
Want to know what your home might be worth? Contact us for a FREE valuation!

Our team is ready to help you sell your home for the highest possible price ASAP

GET MORE INFORMATION





