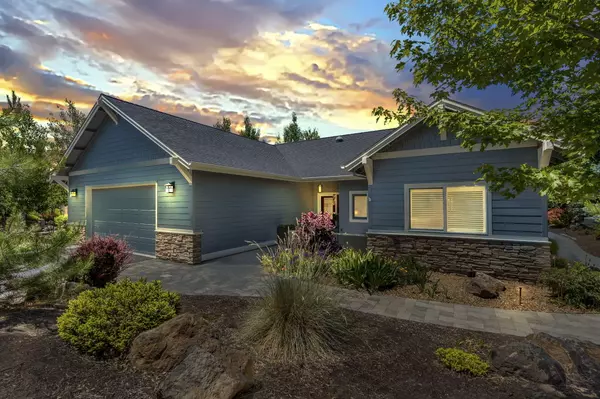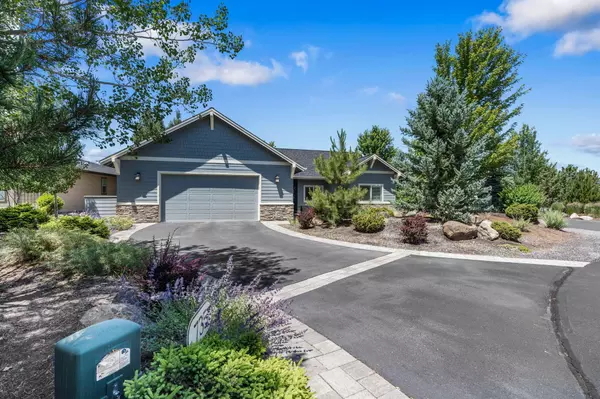For more information regarding the value of a property, please contact us for a free consultation.
Key Details
Sold Price $589,000
Property Type Single Family Home
Sub Type Single Family Residence
Listing Status Sold
Purchase Type For Sale
Square Footage 1,640 sqft
Price per Sqft $359
Subdivision Eagle Crest
MLS Listing ID 220167014
Sold Date 08/23/23
Style Contemporary,Ranch
Bedrooms 2
Full Baths 2
HOA Fees $378
Year Built 2013
Annual Tax Amount $6,536
Lot Size 10,454 Sqft
Acres 0.24
Lot Dimensions 0.24
Property Description
Welcome to Eagle Crest resorts 55+ ''The Falls'' neighborhood! This delightful home offers a comfortable living environment. With 2 bedrooms and a den that can easily serve as a 3rd bedroom, this residence has plenty of flexibility. The kitchen features granite counters, charming white cabinets, and ample space, including a large island. Relax in the primary bathroom's jetted tub, providing the perfect spot to unwind. The home features quality hardwood floors. Stay comfortable year-round with the ductless cooling and heating system, and energy saving solar tubes. Enjoy cozy evenings around the fire pit, and rest easy knowing your furry friends are safely contained within the underground dog fence. The exterior has been freshly painted,The pergola offers a shaded retreat. Entertain guests on the large patio and a charming paver pathway that surrounds the house, completes the picture. Embrace the serene surroundings, impeccable finishes, and abundance of outdoor amenit
Location
State OR
County Deschutes
Community Eagle Crest
Rooms
Basement None
Interior
Interior Features Built-in Features, Ceiling Fan(s), Central Vacuum, Double Vanity, Enclosed Toilet(s), Granite Counters, Jetted Tub, Kitchen Island, Linen Closet, Open Floorplan, Pantry, Primary Downstairs, Shower/Tub Combo, Solar Tube(s), Solid Surface Counters, Tile Counters, Tile Shower, Walk-In Closet(s), Wired for Data
Heating Ductless, Electric, Heat Pump, Propane, Zoned
Cooling Ductless, ENERGY STAR Qualified Equipment, Heat Pump, Zoned
Fireplaces Type Great Room, Propane
Fireplace Yes
Window Features Double Pane Windows,ENERGY STAR Qualified Windows,Vinyl Frames
Exterior
Exterior Feature Courtyard, Fire Pit, Patio
Parking Features Asphalt, Attached, Driveway, Garage Door Opener, Storage, Workshop in Garage
Garage Spaces 2.0
Community Features Access to Public Lands, Park, Pickleball Court(s), Playground, Sport Court, Tennis Court(s), Trail(s)
Amenities Available Clubhouse, Fitness Center, Golf Course, Landscaping, Park, Pickleball Court(s), Playground, Pool, Resort Community, Restaurant, Sewer, Sewer Assessment, Snow Removal, Sport Court, Tennis Court(s), Trail(s)
Roof Type Composition
Total Parking Spaces 2
Garage Yes
Building
Lot Description Corner Lot, Drip System, Landscaped, Level, Sprinkler Timer(s), Sprinklers In Front, Sprinklers In Rear, Water Feature
Entry Level One
Foundation Stemwall
Water Backflow Domestic, Backflow Irrigation, Public, Other
Architectural Style Contemporary, Ranch
Structure Type Frame
New Construction No
Schools
High Schools Ridgeview High
Others
Senior Community Yes
Tax ID 250297
Security Features Carbon Monoxide Detector(s),Smoke Detector(s)
Acceptable Financing Cash, Conventional, FHA, VA Loan
Listing Terms Cash, Conventional, FHA, VA Loan
Special Listing Condition Standard
Read Less Info
Want to know what your home might be worth? Contact us for a FREE valuation!

Our team is ready to help you sell your home for the highest possible price ASAP

GET MORE INFORMATION





