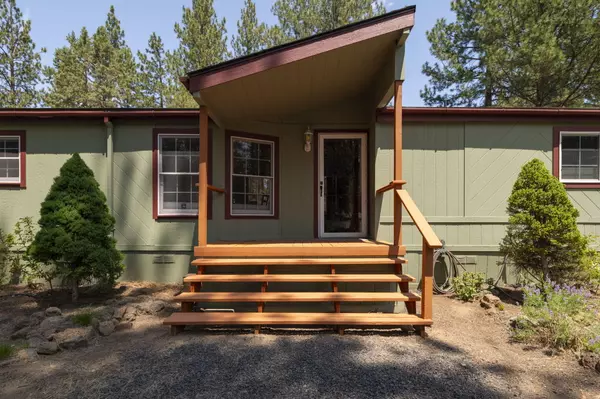For more information regarding the value of a property, please contact us for a free consultation.
Key Details
Sold Price $470,000
Property Type Manufactured Home
Sub Type Manufactured On Land
Listing Status Sold
Purchase Type For Sale
Square Footage 1,732 sqft
Price per Sqft $271
Subdivision Romaine Village
MLS Listing ID 220166843
Sold Date 08/22/23
Style Ranch
Bedrooms 3
Full Baths 2
HOA Fees $23
Year Built 1985
Annual Tax Amount $2,223
Lot Size 0.490 Acres
Acres 0.49
Lot Dimensions 0.49
Property Description
3 bed, 2 bath featuring a split floor plan on a ½ acre corner lot close to downtown Bend. This is a Fuqua home with 2x6'' framing and superior insulation. Tall, dual-pane, wood windows & 5 skylights result in superb natural light, a kitchen visually connected to the dining and living spaces, a laundry room with storage, and a separate back entry/recreation room, with covered access to 2 car garage. Though the double French doors is a large, 14'x40' deck for bar-b-queing and outdoor enjoyment. An automatic sprinkler system irrigates the front yard, there is boat/trailer access, fully fenced back yard, & a double RV shed with 12' clearance. The HVAC and AC is a single unit commercial system, the electric hot water tank is 50 gal, a new roof in 2021. Meticulously maintained! 7 blocks to a trail leading along the river to the Old Mill district and into town; Mt. Bachelor ski resort & local lakes 35 min away. HOA sponsors an indoor pool, & a NW style lounge with a stone fireplace.
Location
State OR
County Deschutes
Community Romaine Village
Direction Mahogany St to Springcrest Dr. to Carm Ln.
Rooms
Basement None
Interior
Interior Features Ceiling Fan(s), Kitchen Island, Shower/Tub Combo, Tile Shower, Vaulted Ceiling(s), Walk-In Closet(s)
Heating Forced Air
Cooling Central Air
Window Features Double Pane Windows,Skylight(s),Vinyl Frames
Exterior
Exterior Feature Deck, Patio
Parking Features Detached, Driveway, Gravel, RV Access/Parking
Garage Spaces 2.0
Amenities Available Clubhouse, Pool
Roof Type Composition
Porch true
Total Parking Spaces 2
Garage Yes
Building
Lot Description Corner Lot, Fenced, Landscaped, Level, Native Plants
Entry Level One
Foundation Pillar/Post/Pier
Builder Name Fuqua
Water Public
Architectural Style Ranch
Structure Type Manufactured House
New Construction No
Schools
High Schools Caldera High
Others
Senior Community No
Tax ID 121538
Security Features Carbon Monoxide Detector(s),Smoke Detector(s)
Acceptable Financing Cash, Conventional, FHA, VA Loan
Listing Terms Cash, Conventional, FHA, VA Loan
Special Listing Condition Standard
Read Less Info
Want to know what your home might be worth? Contact us for a FREE valuation!

Our team is ready to help you sell your home for the highest possible price ASAP





