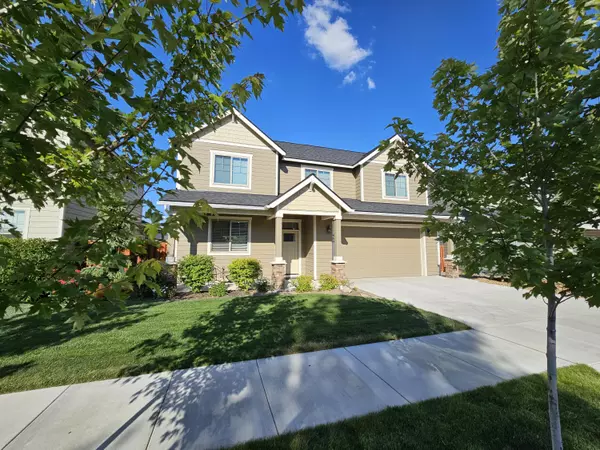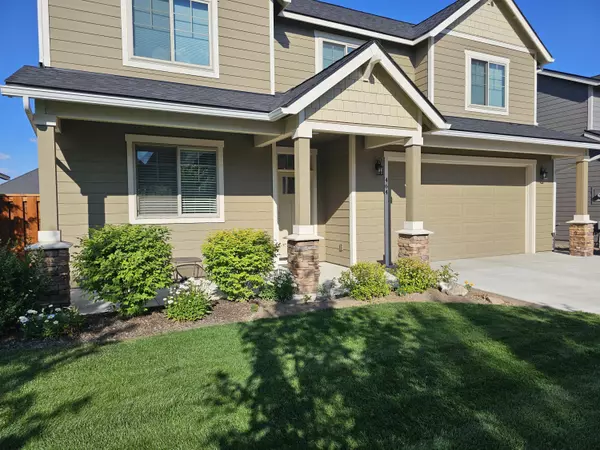For more information regarding the value of a property, please contact us for a free consultation.
Key Details
Sold Price $549,500
Property Type Single Family Home
Sub Type Single Family Residence
Listing Status Sold
Purchase Type For Sale
Square Footage 2,055 sqft
Price per Sqft $267
Subdivision Fieldstone Crossing
MLS Listing ID 220167413
Sold Date 08/17/23
Style Craftsman,Northwest
Bedrooms 3
Full Baths 2
Half Baths 1
HOA Fees $132
Year Built 2018
Annual Tax Amount $4,033
Lot Size 4,356 Sqft
Acres 0.1
Lot Dimensions 0.1
Property Description
Stunning newer home that's better than new with primary suite on the main floor! Completed in 2019 this home is only a few years old and has had significant upgrades since it's completion. Added Air conditioning, backyard sprinkler system and landscaping, triple pane windows added upstairs, additional lighting, blinds, water purifier, gutters, shelves, fencing, and upgraded appliances in the kitchen. This home has it all a beautiful kitchen with stainless steel appliances, granite countertops, vinyl plank flooring, vaulted ceilings, a primary bedroom suite on the main floor, flex space and loft on the second floor, a great garage, and so much more. New backyard landscaping and expanded brick patio. The neighborhood is in a great location close to schools, parks, and shopping. Why buy new when all the extra work is done for you with this home. Schedule your showing before it's gone. $10,000.00 Seller credit towards Buyers closing costs or rate buydown.
Location
State OR
County Deschutes
Community Fieldstone Crossing
Direction Take 19th to NW Elm ave, turn West and then turn south on NW 29th st.
Rooms
Basement None
Interior
Interior Features Breakfast Bar, Double Vanity, Granite Counters, Open Floorplan, Pantry, Primary Downstairs, Shower/Tub Combo, Smart Thermostat, Soaking Tub, Vaulted Ceiling(s), Walk-In Closet(s)
Heating Forced Air, Natural Gas
Cooling Central Air
Fireplaces Type Gas, Great Room
Fireplace Yes
Window Features Double Pane Windows,ENERGY STAR Qualified Windows,Low Emissivity Windows,Triple Pane Windows,Vinyl Frames
Exterior
Parking Features Asphalt, Attached, Concrete, Driveway, Garage Door Opener, On Street
Garage Spaces 2.0
Amenities Available Landscaping, Park
Roof Type Composition
Total Parking Spaces 2
Garage Yes
Building
Lot Description Drip System, Fenced, Landscaped, Level, Sprinkler Timer(s), Sprinklers In Front, Sprinklers In Rear
Entry Level Two
Foundation Stemwall
Water Backflow Domestic, Backflow Irrigation, Public
Architectural Style Craftsman, Northwest
Structure Type Frame
New Construction No
Schools
High Schools Redmond High
Others
Senior Community No
Tax ID 253134
Security Features Carbon Monoxide Detector(s),Smoke Detector(s)
Acceptable Financing Cash, Conventional, FHA, USDA Loan, VA Loan
Listing Terms Cash, Conventional, FHA, USDA Loan, VA Loan
Special Listing Condition Standard
Read Less Info
Want to know what your home might be worth? Contact us for a FREE valuation!

Our team is ready to help you sell your home for the highest possible price ASAP





