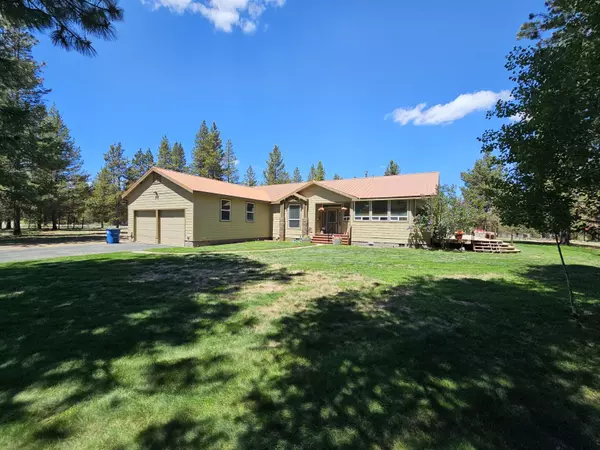For more information regarding the value of a property, please contact us for a free consultation.
Key Details
Sold Price $679,000
Property Type Manufactured Home
Sub Type Manufactured On Land
Listing Status Sold
Purchase Type For Sale
Square Footage 2,760 sqft
Price per Sqft $246
Subdivision Tall Pines
MLS Listing ID 220162824
Sold Date 08/16/23
Style Northwest
Bedrooms 3
Full Baths 2
Year Built 2004
Annual Tax Amount $3,034
Lot Size 5.560 Acres
Acres 5.56
Lot Dimensions 5.56
Property Description
Price reduced by $20,000.
Beautifully updated triple-wide manufactured home with attached double garage on 5.56 acres. This 2740 sqft home features LVP flooring and new blinds throughout. Open concept living room has triple-sided fireplace; kitchen is very large with pantry and new oven/cooktop/microwave; sink/faucet/disposal. Large primary suite has attached bonus room, two walk-in closets and updated bathroom with walk-in shower.
Property features very large 2208 sqft 3-bay shop. One side of the shop has a pellet stove, electric heat/insulation, with bathroom. Center/side bays have plenty of room to store your toys.
Location
State OR
County Deschutes
Community Tall Pines
Direction Use Google Maps
Rooms
Basement None
Interior
Interior Features Breakfast Bar, Ceiling Fan(s), Open Floorplan, Pantry, Shower/Tub Combo, Tile Counters, Vaulted Ceiling(s), Walk-In Closet(s)
Heating Electric, Forced Air
Cooling None
Fireplaces Type Family Room, Propane
Fireplace Yes
Window Features Vinyl Frames
Exterior
Exterior Feature Deck, Fire Pit, Patio
Parking Features Asphalt, Attached, Detached, Driveway, RV Access/Parking, RV Garage, Workshop in Garage
Garage Spaces 2.0
Roof Type Metal
Total Parking Spaces 2
Garage Yes
Building
Lot Description Corner Lot, Garden, Landscaped, Level, Native Plants, Sprinklers In Front, Sprinklers In Rear, Wooded
Entry Level One
Foundation Pillar/Post/Pier
Water Well
Architectural Style Northwest
Structure Type Manufactured House
New Construction No
Schools
High Schools Lapine Sr High
Others
Senior Community No
Tax ID 157209
Acceptable Financing Cash, Conventional, VA Loan
Listing Terms Cash, Conventional, VA Loan
Special Listing Condition Standard
Read Less Info
Want to know what your home might be worth? Contact us for a FREE valuation!

Our team is ready to help you sell your home for the highest possible price ASAP

GET MORE INFORMATION





