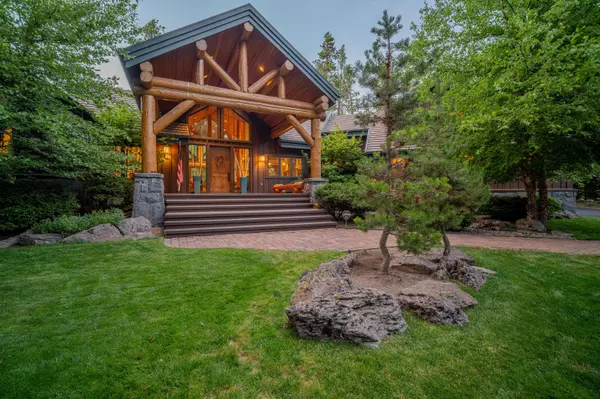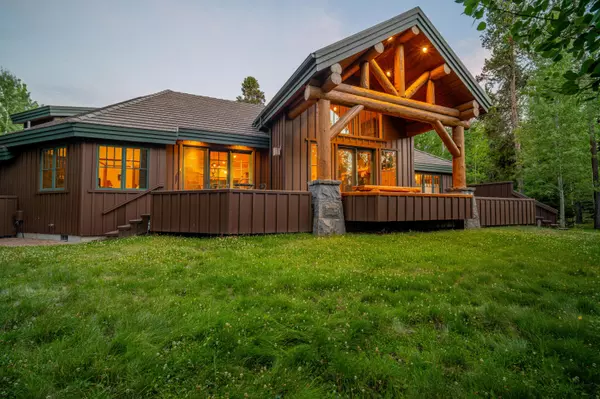For more information regarding the value of a property, please contact us for a free consultation.
Key Details
Sold Price $1,775,000
Property Type Single Family Home
Sub Type Single Family Residence
Listing Status Sold
Purchase Type For Sale
Square Footage 3,369 sqft
Price per Sqft $526
Subdivision Crosswater
MLS Listing ID 220168350
Sold Date 08/11/23
Style Craftsman,Northwest
Bedrooms 4
Full Baths 4
HOA Fees $444
Year Built 2002
Annual Tax Amount $14,463
Lot Size 0.640 Acres
Acres 0.64
Lot Dimensions 0.64
Property Description
Indulge in luxury in this timeless home constructed by Sun Forest in 2003 within the prestigious gates of Crosswater. 4 bedrooms (3 full suites) & 4 full baths provide ample space for everyone. The kitchen is the true hub of this home with Kitchen Aide appliances, an abundance of counter space and beautiful cabinetry. Built-in storage throughout. The great room impresses with slate and hardwood floors, knotty pine laid vaulted ceilings, and large windows and a stunning stone gas fireplace. Primary suite features deck access, gas fireplace & spacious bath suite. Bonus: Office, 3-car garage with workspace. Monier tile roof. Embrace the serenity & elegance while enjoying the wildlife of this Crosswater masterpiece. Thoughtful landscaping ensures ultimate privacy. There are 92 homesites in Crosswater, 200 acres of open space with 3.25 miles of paved walking trails. Private heated pool, workout area & tennis. Come & claim your place in Crosswater & call this special community HOME!
Location
State OR
County Deschutes
Community Crosswater
Direction From HWY 97 turn left on South Century. 3/4 of a mile on the right is the Crosswater Gate House. Once through the gate left on to Nest Pine home will be on the right.
Rooms
Basement None
Interior
Interior Features Breakfast Bar, Built-in Features, Ceiling Fan(s), Double Vanity, Granite Counters, Jetted Tub, Kitchen Island, Linen Closet, Open Floorplan, Pantry, Primary Downstairs, Shower/Tub Combo, Tile Counters, Tile Shower, Vaulted Ceiling(s), Walk-In Closet(s), Wired for Data, Wired for Sound
Heating Forced Air, Natural Gas, Wood
Cooling Central Air, Heat Pump
Fireplaces Type Gas, Great Room, Primary Bedroom
Fireplace Yes
Window Features Double Pane Windows,Wood Frames
Exterior
Exterior Feature Deck, Patio
Parking Features Asphalt, Attached, Driveway, Garage Door Opener, Heated Garage, Workshop in Garage
Garage Spaces 3.0
Community Features Short Term Rentals Not Allowed, Tennis Court(s)
Amenities Available Clubhouse, Fitness Center, Gated, Golf Course, Pool, Restaurant, Security, Sewer, Snow Removal, Tennis Court(s), Trail(s)
Roof Type Tile
Total Parking Spaces 3
Garage Yes
Building
Lot Description Adjoins Public Lands, Corner Lot, Landscaped, Level, Native Plants, Sprinkler Timer(s), Sprinklers In Front, Sprinklers In Rear
Entry Level Two
Foundation Stemwall
Builder Name Sun Forest
Water Backflow Domestic, Public
Architectural Style Craftsman, Northwest
Structure Type Frame
New Construction No
Schools
High Schools Check With District
Others
Senior Community No
Tax ID 186733
Security Features Carbon Monoxide Detector(s),Security System Owned,Smoke Detector(s)
Acceptable Financing Cash, Conventional
Listing Terms Cash, Conventional
Special Listing Condition Standard
Read Less Info
Want to know what your home might be worth? Contact us for a FREE valuation!

Our team is ready to help you sell your home for the highest possible price ASAP

GET MORE INFORMATION





