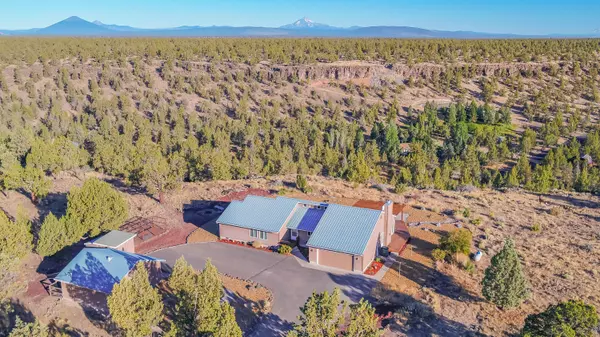For more information regarding the value of a property, please contact us for a free consultation.
Key Details
Sold Price $725,000
Property Type Single Family Home
Sub Type Single Family Residence
Listing Status Sold
Purchase Type For Sale
Square Footage 2,091 sqft
Price per Sqft $346
Subdivision Odin Crest Estate
MLS Listing ID 220153405
Sold Date 08/09/23
Style Ranch
Bedrooms 3
Full Baths 2
Half Baths 1
Year Built 1990
Annual Tax Amount $5,495
Lot Size 4.990 Acres
Acres 4.99
Lot Dimensions 4.99
Property Description
Come experience your slice of Central Oregon heaven in this single level home on 5 acres between Redmond and Sisters! Peace, quiet, privacy and mountain views abound on this cul-de-sac property which features vaulted ceilings, tile countertops, cozy gas fireplace, two separate living spaces, expansive view-facing windows, breakfast bar and separate dining area, large master suite with indoor sauna, jetted tub, and tile shower, two spare bedrooms, full hall bath, and a large laundry room with a sink, extra shower, and tile floors The property also includes a detached shop that has been converted to a guest bunkhouse with bedroom, kitchen, living room, full bathroom with tile shower and laundry hookups. Other exterior features include a storage shed, dog run, canyon and mountain facing back deck with pergola, custom paver patio overlooking the views, beautiful xeriscape landscaping, durable metal roof and plenty of room to park an RV and all your Central Oregon recreation toys!
Location
State OR
County Deschutes
Community Odin Crest Estate
Rooms
Basement None
Interior
Interior Features Ceiling Fan(s), Jetted Tub, Tile Counters, Tile Shower, Walk-In Closet(s)
Heating Electric, ENERGY STAR Qualified Equipment, Forced Air, Heat Pump, Propane
Cooling Central Air
Fireplaces Type Propane
Fireplace Yes
Window Features Double Pane Windows,Vinyl Frames
Exterior
Exterior Feature Deck, Patio
Parking Features Asphalt, Attached, Driveway, RV Access/Parking
Garage Spaces 2.0
Community Features Access to Public Lands, Trail(s)
Roof Type Metal
Total Parking Spaces 2
Garage Yes
Building
Lot Description Landscaped, Native Plants, Rock Outcropping, Xeriscape Landscape
Entry Level One
Foundation Stemwall
Water Shared Well
Architectural Style Ranch
Structure Type Frame
New Construction No
Schools
High Schools Ridgeview High
Others
Senior Community No
Tax ID 165489
Security Features Smoke Detector(s)
Acceptable Financing Cash, Conventional, FHA, VA Loan
Listing Terms Cash, Conventional, FHA, VA Loan
Special Listing Condition Standard
Read Less Info
Want to know what your home might be worth? Contact us for a FREE valuation!

Our team is ready to help you sell your home for the highest possible price ASAP





