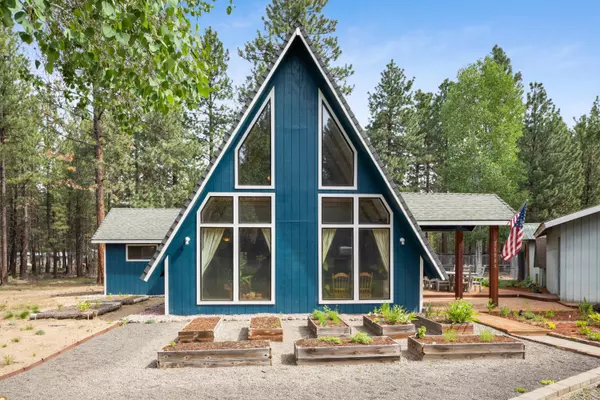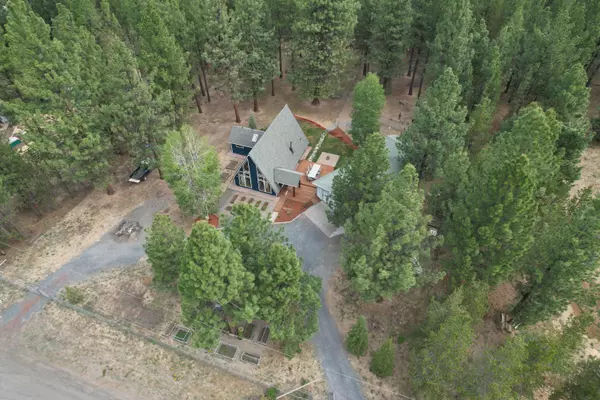For more information regarding the value of a property, please contact us for a free consultation.
Key Details
Sold Price $406,000
Property Type Single Family Home
Sub Type Single Family Residence
Listing Status Sold
Purchase Type For Sale
Square Footage 1,558 sqft
Price per Sqft $260
Subdivision Tall Pines
MLS Listing ID 220165877
Sold Date 08/01/23
Style A-Frame
Bedrooms 2
Full Baths 1
Year Built 1981
Annual Tax Amount $2,231
Lot Size 1.000 Acres
Acres 1.0
Lot Dimensions 1.0
Property Description
Introducing this timeless A-frame home situated on a 1-acre lot in the town of La Pine, Oregon.
This property offers a blend of rustic charm and modern convenience, making it the ideal retreat for those seeking a peaceful lifestyle.
This unique home features the classic A-frame design, characterized by its distinctive sloping roofline, wall of windows, and spacious interior. Embrace the cozy, inviting, and unique atmosphere right as you step inside.
Nestled on a generous 1-acre lot, this fully fenced and gated property provides ample space for outdoor activities, gardening, entertaining, caring for animals, and enjoying the natural beauty that surrounds you.
Inside, you will find two bedrooms (one upstairs and one downstairs), a loft space, one full bathroom downstairs, a kitchen space and an eating area. The wood pellet stove heats up the entire home in the winter, and the slab foundation keeps things cool in the summer.
Looking for your dream home or a hot rental, this is it!
Location
State OR
County Deschutes
Community Tall Pines
Rooms
Basement None
Interior
Interior Features Built-in Features, Ceiling Fan(s), Fiberglass Stall Shower, Laminate Counters, Linen Closet, Shower/Tub Combo, Tile Counters, Vaulted Ceiling(s)
Heating Electric, Pellet Stove
Cooling None
Fireplaces Type Living Room
Fireplace Yes
Window Features Aluminum Frames,Skylight(s),Vinyl Frames
Exterior
Exterior Feature Deck, Patio
Parking Features Attached Carport, Detached, Driveway, Gated, Gravel, RV Access/Parking
Garage Spaces 2.0
Roof Type Composition
Total Parking Spaces 2
Garage Yes
Building
Lot Description Drip System, Fenced, Garden, Level, Native Plants, Wooded
Entry Level Two
Foundation Slab
Water Well
Architectural Style A-Frame
Structure Type Frame
New Construction No
Schools
High Schools Lapine Sr High
Others
Senior Community No
Tax ID 140409
Security Features Carbon Monoxide Detector(s),Smoke Detector(s)
Acceptable Financing Cash, Conventional, FHA, USDA Loan, VA Loan
Listing Terms Cash, Conventional, FHA, USDA Loan, VA Loan
Special Listing Condition Standard
Read Less Info
Want to know what your home might be worth? Contact us for a FREE valuation!

Our team is ready to help you sell your home for the highest possible price ASAP

GET MORE INFORMATION





