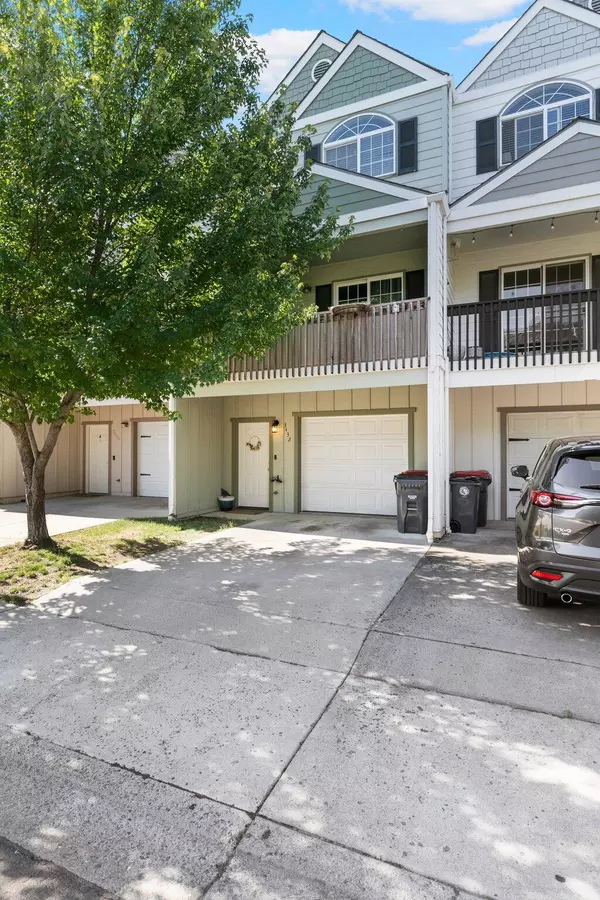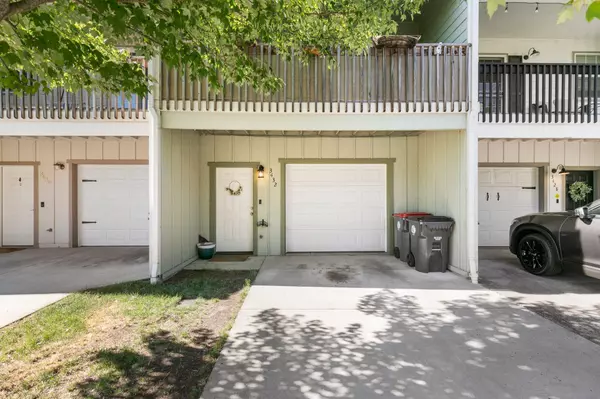For more information regarding the value of a property, please contact us for a free consultation.
Key Details
Sold Price $270,000
Property Type Townhouse
Sub Type Townhouse
Listing Status Sold
Purchase Type For Sale
Square Footage 1,512 sqft
Price per Sqft $178
Subdivision Sonny Way Subdivision
MLS Listing ID 220166016
Sold Date 07/31/23
Style Craftsman
Bedrooms 3
Full Baths 1
Half Baths 1
Year Built 2005
Annual Tax Amount $1,896
Lot Size 1,306 Sqft
Acres 0.03
Lot Dimensions 0.03
Property Description
This three story townhome has a convenient ground floor entry. It has newer flooring throughout, an open kitchen and very spacious living space on the second floor. The kitchen has newer stainless appliances and recently painted cabinets. The front and back decks offer great views. The third floor has two large bedrooms that share a jack and jill bathroom that features a double vanity, tub/shower and linen storage. The laundry space is conveniently located upstairs with the two main bedrooms. The third bedroom is located on the ground floor with access to the backyard. Seller will provide a two year warranty with sale of home. No HOA dues and qualifies for USDA loans. Schedule your tour today!
Location
State OR
County Jackson
Community Sonny Way Subdivision
Direction Hwy 62 to Antelope Rd. Take Antelope Rd to LT onto 26th st. RT onto Sonny
Rooms
Basement None
Interior
Interior Features Breakfast Bar, Ceiling Fan(s), Double Vanity, Pantry, Shower/Tub Combo
Heating Electric, Forced Air, Heat Pump
Cooling Central Air
Window Features Double Pane Windows,Vinyl Frames
Exterior
Exterior Feature Deck, Patio
Parking Features Attached, Concrete, Driveway, Garage Door Opener, On Street, Shared Driveway
Garage Spaces 1.0
Roof Type Composition
Total Parking Spaces 1
Garage Yes
Building
Lot Description Fenced, Landscaped
Entry Level Three Or More
Foundation Concrete Perimeter, Stemwall
Water Public
Architectural Style Craftsman
Structure Type Concrete,Frame
New Construction No
Schools
High Schools Eagle Point High
Others
Senior Community No
Tax ID 1-0979237
Security Features Carbon Monoxide Detector(s),Security System Owned,Smoke Detector(s)
Acceptable Financing Cash, Conventional, FHA, USDA Loan, VA Loan
Listing Terms Cash, Conventional, FHA, USDA Loan, VA Loan
Special Listing Condition Standard
Read Less Info
Want to know what your home might be worth? Contact us for a FREE valuation!

Our team is ready to help you sell your home for the highest possible price ASAP

GET MORE INFORMATION





