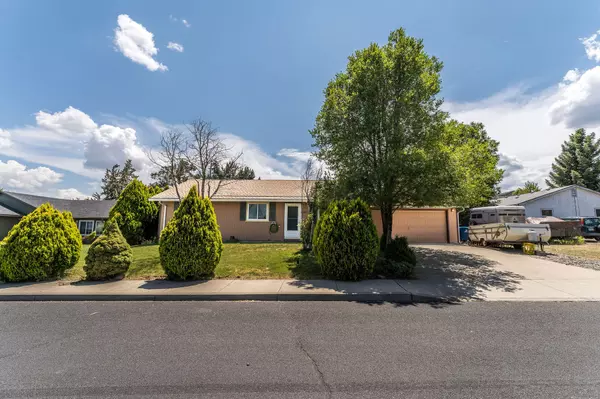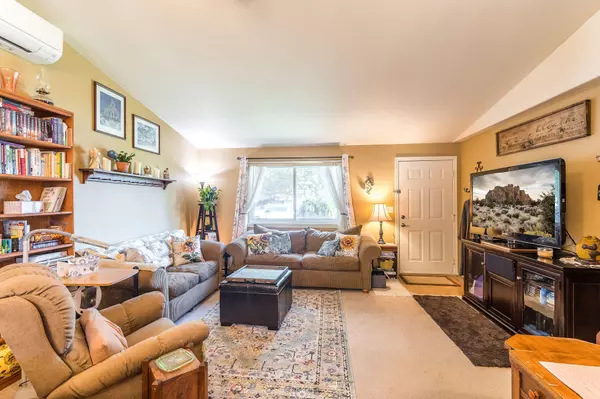For more information regarding the value of a property, please contact us for a free consultation.
Key Details
Sold Price $390,000
Property Type Single Family Home
Sub Type Single Family Residence
Listing Status Sold
Purchase Type For Sale
Square Footage 1,120 sqft
Price per Sqft $348
Subdivision Hayden Village
MLS Listing ID 220166994
Sold Date 07/28/23
Style Ranch
Bedrooms 3
Full Baths 2
Year Built 1996
Annual Tax Amount $2,484
Lot Size 8,276 Sqft
Acres 0.19
Lot Dimensions 0.19
Property Description
Adorable 3 bedroom, 2 bathroom home offers a welcoming living room with vaulted ceilings, open kitchen and dining room layout. Kitchen is equipped with a section of butcher block counter top, stainless steel refrigerator and dishwasher. Home has professionally installed triple pane sliding glass door, windows and vinyl frames. The master bedroom is spacious with a walk-in closet and mirrored closet. Both bathrooms provide ample natural lighting. Guest bathroom has a newer custom tub. Garage is
equipped with shelving for all your storage needs. Large fenced backyard that has a covered deck as well as a small patio, and two storage sheds. A great space to enjoy and make all your landscaping dreams come true! Front yard has a built in sprinkler system with mature bushes and trees. Home is located a couple blocks from Hayden Park. It's a must see! Sale is contingent on the seller finding suitable replacement property.
Location
State OR
County Deschutes
Community Hayden Village
Direction Google Maps
Interior
Interior Features Ceiling Fan(s), Linen Closet, Pantry, Shower/Tub Combo, Solar Tube(s), Vaulted Ceiling(s), Walk-In Closet(s)
Heating Ductless, Wall Furnace
Cooling Ductless
Window Features ENERGY STAR Qualified Windows,Triple Pane Windows,Vinyl Frames
Exterior
Exterior Feature Deck, Patio
Parking Features Driveway, On Street
Garage Spaces 1.0
Community Features Park, Playground
Roof Type Composition
Total Parking Spaces 1
Garage Yes
Building
Lot Description Fenced, Sprinkler Timer(s), Sprinklers In Front
Entry Level One
Foundation Stemwall
Water Public
Architectural Style Ranch
Structure Type Frame
New Construction No
Schools
High Schools Ridgeview High
Others
Senior Community No
Tax ID 188254
Acceptable Financing Cash, Conventional, FHA, USDA Loan, VA Loan
Listing Terms Cash, Conventional, FHA, USDA Loan, VA Loan
Special Listing Condition Standard
Read Less Info
Want to know what your home might be worth? Contact us for a FREE valuation!

Our team is ready to help you sell your home for the highest possible price ASAP

GET MORE INFORMATION





