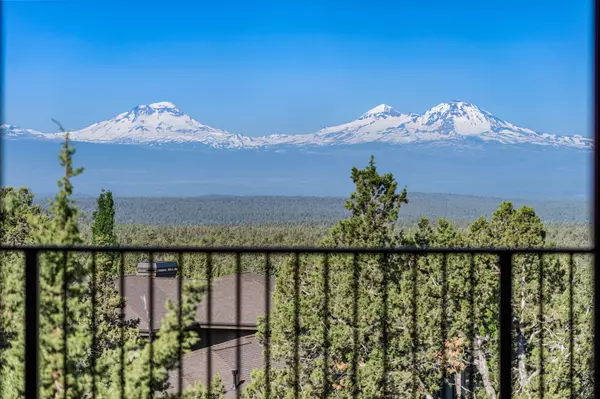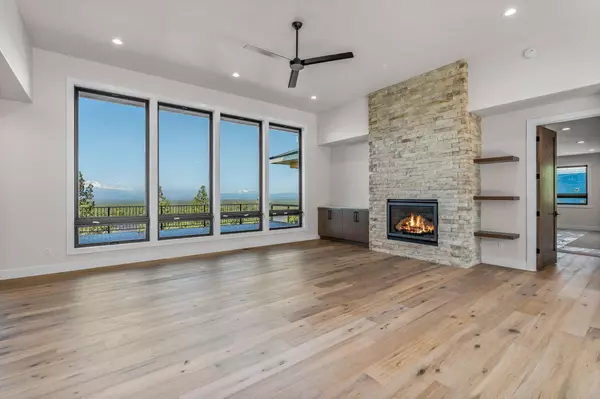For more information regarding the value of a property, please contact us for a free consultation.
Key Details
Sold Price $1,570,000
Property Type Single Family Home
Sub Type Single Family Residence
Listing Status Sold
Purchase Type For Sale
Square Footage 2,955 sqft
Price per Sqft $531
Subdivision Eagle Crest
MLS Listing ID 220156240
Sold Date 07/28/23
Style Contemporary,Northwest
Bedrooms 3
Full Baths 3
Half Baths 1
HOA Fees $126
Year Built 2023
Annual Tax Amount $3,102
Lot Size 0.440 Acres
Acres 0.44
Lot Dimensions 0.44
Property Description
Gorgeous custom home in Eagle Crest Resort is nearing completion! This prime location on the West Ridge offers breathtaking views of the Cascade Mountains and easy access to BLM trails, Cline Buttes trailhead, and the Lakeside Sports Center. The open-concept floor plan features 2955 square feet with two primary en suites; one with a free-standing soaking tub and one with a walk-in shower. An additional guest room, full bath, office, bonus room/tv room, a half bath, and a utility room complete this fantastic single-level floor plan. This home is finished with black framed windows inside and out, hand-troweled walls, solid quartz counters in the kitchen and all bathrooms, and engineered hardwoods everywhere except the bedrooms. 1283 sq ft triple-car garage with three doors and a partially covered west-facing deck. 12 x 15 Sq Ft finished storage room under home.
Location
State OR
County Deschutes
Community Eagle Crest
Direction Eagle Crest Blvd to William Lyche, to Highland View Loop
Interior
Interior Features Breakfast Bar, Built-in Features, Ceiling Fan(s), Double Vanity, Enclosed Toilet(s), Kitchen Island, Linen Closet, Open Floorplan, Pantry, Primary Downstairs, Shower/Tub Combo, Soaking Tub, Solid Surface Counters, Tile Shower, Walk-In Closet(s)
Heating Electric, Forced Air, Heat Pump
Cooling Central Air, Heat Pump
Fireplaces Type Great Room, Propane
Fireplace Yes
Window Features Double Pane Windows,Vinyl Frames
Exterior
Exterior Feature Deck, Patio
Parking Features Asphalt, Driveway, Garage Door Opener
Garage Spaces 3.0
Community Features Access to Public Lands, Pickleball Court(s), Short Term Rentals Allowed, Tennis Court(s), Trail(s)
Amenities Available Fitness Center, Golf Course, Pickleball Court(s), Pool, Resort Community, RV/Boat Storage, Snow Removal, Sport Court, Tennis Court(s), Trail(s)
Roof Type Composition
Total Parking Spaces 3
Garage Yes
Building
Lot Description Sloped
Entry Level One
Foundation Stemwall
Builder Name KENNETH E THOMAS CONSTRUCTION LLC
Water Well, Other
Architectural Style Contemporary, Northwest
Structure Type Frame
New Construction Yes
Schools
High Schools Ridgeview High
Others
Senior Community No
Tax ID 247943
Security Features Carbon Monoxide Detector(s),Smoke Detector(s)
Acceptable Financing Cash, Conventional, FHA, VA Loan
Listing Terms Cash, Conventional, FHA, VA Loan
Special Listing Condition Standard
Read Less Info
Want to know what your home might be worth? Contact us for a FREE valuation!

Our team is ready to help you sell your home for the highest possible price ASAP

GET MORE INFORMATION





