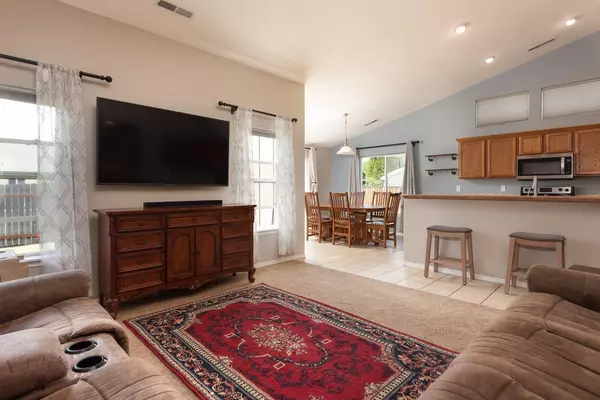For more information regarding the value of a property, please contact us for a free consultation.
Key Details
Sold Price $525,000
Property Type Single Family Home
Sub Type Single Family Residence
Listing Status Sold
Purchase Type For Sale
Square Footage 1,785 sqft
Price per Sqft $294
Subdivision Hayden Acres
MLS Listing ID 220166446
Sold Date 07/18/23
Style Ranch
Bedrooms 3
Full Baths 2
Year Built 2005
Annual Tax Amount $3,199
Lot Size 7,405 Sqft
Acres 0.17
Lot Dimensions 0.17
Property Description
Move in ready! Single level home with large bonus room in desirable NW Redmond location. Close to newly renovated park with playground and canyon access. Open concept living with vaulted great room, ceiling fan and plenty of natural light. Kitchen features island seating, pantry with built in desk. Includes smart lighting with wifi switch for kitchen lights, front porch, bonus room and all the bedrooms. Extra wide hallways, art nook and plant ledges are just a few of the details that make this home special.Spacious master suite features dual vanities, tall counters and a large walk-in closet. Lovely landscaping with Hot Tub, including window boxes, give this home great curb appeal. Automatic sprinkler systems in front and back keep it easy to maintain. Three car garage with 220V and RV outlets plus exterior RV parking offers plenty of room for the toys. Pet friendly backyard is fenced for privacy.
Location
State OR
County Deschutes
Community Hayden Acres
Direction NW 10th to Spruce Avenue
Rooms
Basement None
Interior
Interior Features Ceiling Fan(s), Double Vanity, Dual Flush Toilet(s), Fiberglass Stall Shower, Kitchen Island, Linen Closet, Open Floorplan, Pantry, Primary Downstairs, Shower/Tub Combo, Smart Lighting, Smart Locks, Smart Thermostat, Vaulted Ceiling(s)
Heating Electric, Forced Air
Cooling Central Air
Window Features Double Pane Windows,Vinyl Frames
Exterior
Exterior Feature Patio, RV Hookup, Spa/Hot Tub
Parking Features Attached, Driveway, Garage Door Opener, On Street
Garage Spaces 3.0
Roof Type Composition
Accessibility Smart Technology
Total Parking Spaces 3
Garage Yes
Building
Lot Description Fenced, Landscaped, Level, Smart Irrigation, Sprinklers In Front, Sprinklers In Rear
Entry Level One
Foundation Stemwall
Builder Name Hayden Homes
Water Public
Architectural Style Ranch
Structure Type Frame
New Construction No
Schools
High Schools Redmond High
Others
Senior Community No
Tax ID 151304AC00177
Security Features Carbon Monoxide Detector(s),Smoke Detector(s)
Acceptable Financing Cash, Conventional, FHA
Listing Terms Cash, Conventional, FHA
Special Listing Condition Standard
Read Less Info
Want to know what your home might be worth? Contact us for a FREE valuation!

Our team is ready to help you sell your home for the highest possible price ASAP

GET MORE INFORMATION





