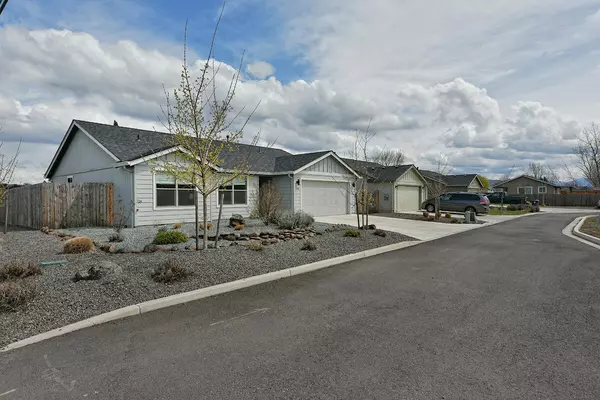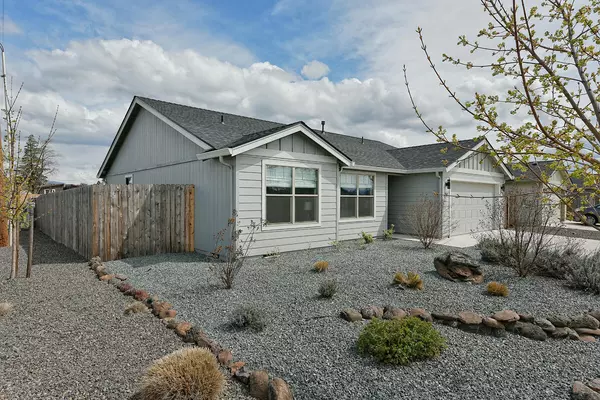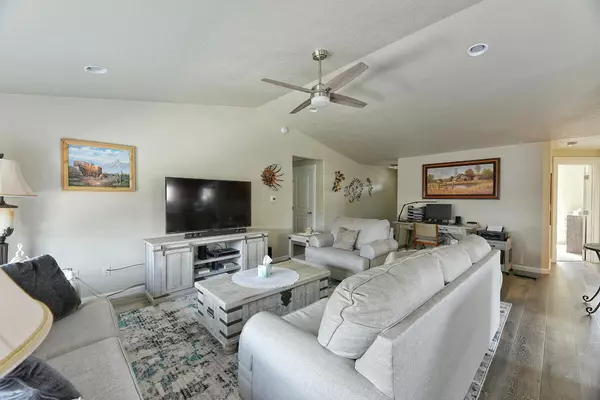For more information regarding the value of a property, please contact us for a free consultation.
Key Details
Sold Price $366,899
Property Type Single Family Home
Sub Type Single Family Residence
Listing Status Sold
Purchase Type For Sale
Square Footage 1,406 sqft
Price per Sqft $260
Subdivision Gracelyn Subdivision, Phase 2
MLS Listing ID 220162520
Sold Date 07/14/23
Style Traditional
Bedrooms 3
Full Baths 2
Year Built 2020
Annual Tax Amount $2,920
Lot Size 6,969 Sqft
Acres 0.16
Lot Dimensions 0.16
Property Description
This stunning 2020-built property boasts an exceptional 3 bedroom, 2 bathroom layout with desirable split floor plan, providing maximum privacy and functionality! Inside, the home features dark custom cabinets that add a touch of elegance, while granite countertops throughout offer both style and durability. Vaulted ceilings and ceiling fans in the primary bedroom and living room provide an airy atmosphere. Multiple linen closets, a pantry, and additional closet storage offer ample organization options. The primary bedroom features an oversized walk-in closet. The large cement patio in the back is perfect for both entertaining and relaxation, and overlooks the low-maintenance fenced backyard. The property also offers a flawless 2 car garage, and plenty of driveway and on street parking options. For added convenience, the home includes drip lines in both the front and back. Don't miss the opportunity to make this house your forever home!
Location
State OR
County Jackson
Community Gracelyn Subdivision, Phase 2
Interior
Interior Features Ceiling Fan(s), Granite Counters, Vaulted Ceiling(s), Walk-In Closet(s)
Heating Forced Air
Cooling Central Air
Window Features Double Pane Windows
Exterior
Exterior Feature Patio
Parking Features Attached, Driveway, On Street
Garage Spaces 2.0
Roof Type Composition
Total Parking Spaces 2
Garage Yes
Building
Lot Description Fenced, Level
Entry Level One
Foundation Concrete Perimeter
Water Public
Architectural Style Traditional
Structure Type Frame
New Construction No
Schools
High Schools Eagle Point High
Others
Senior Community No
Tax ID 1-1005835
Acceptable Financing Cash, Conventional, FHA, VA Loan
Listing Terms Cash, Conventional, FHA, VA Loan
Special Listing Condition Standard
Read Less Info
Want to know what your home might be worth? Contact us for a FREE valuation!

Our team is ready to help you sell your home for the highest possible price ASAP

GET MORE INFORMATION





