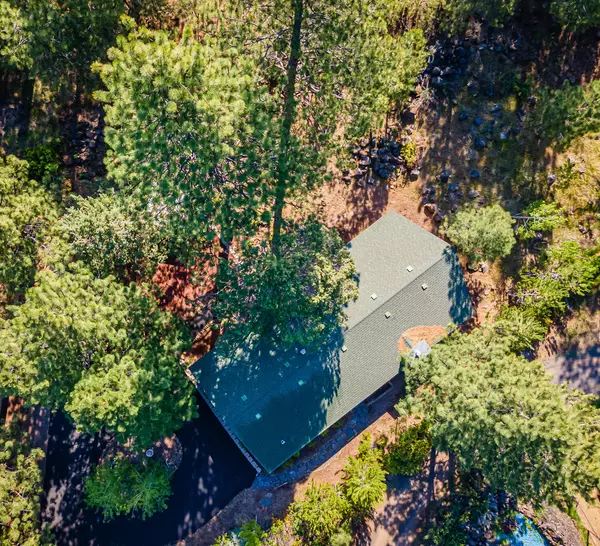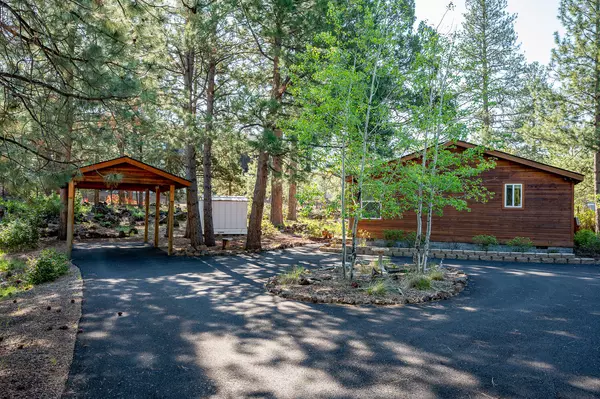For more information regarding the value of a property, please contact us for a free consultation.
Key Details
Sold Price $425,000
Property Type Manufactured Home
Sub Type Manufactured On Land
Listing Status Sold
Purchase Type For Sale
Square Footage 1,376 sqft
Price per Sqft $308
Subdivision Romaine Village
MLS Listing ID 220164777
Sold Date 06/28/23
Style Northwest,Ranch
Bedrooms 3
Full Baths 2
Year Built 2010
Annual Tax Amount $2,697
Lot Size 0.380 Acres
Acres 0.38
Lot Dimensions 0.38
Property Description
Situated in the southwest region of Bend and moments away from the renowned Old Mill, Downtown area, River Rim Park, the breathtaking Deschutes River Canyon, and easily accessible from Highway 97. Just over 1/3 acre parcel, nestled along the Arnold irrigation canal. Native landscaping, complete with a drip system, native flora, and majestic ponderosa & aspen trees. Step inside this cozy lodge-style residence, hang out on the generously sized covered front porch, perfect for unwinding and breathing in the tranquility. The harmoniously matching carport seamlessly complements the residence, while a circular driveway offers additional parking options (recently paved). Experience the essence of Central Oregon with natural accents that adorn the interior, including a captivating river rock fireplace, fir wood beams, enchanting cedar wainscoting, and charming pine window accents. Central AC, Forced air heat, built in microwave, security system, dishwasher, washer, dryer, and spacious rooms
Location
State OR
County Deschutes
Community Romaine Village
Rooms
Basement None
Interior
Interior Features Built-in Features, Double Vanity, Fiberglass Stall Shower, Jetted Tub, Kitchen Island, Laminate Counters, Linen Closet, Open Floorplan, Pantry, Primary Downstairs, Shower/Tub Combo, Vaulted Ceiling(s)
Heating Electric, Forced Air
Cooling Central Air
Fireplaces Type Living Room, Propane
Fireplace Yes
Window Features Double Pane Windows,Vinyl Frames
Exterior
Exterior Feature Deck, Patio
Parking Features Asphalt, Detached, Detached Carport, Driveway
Roof Type Composition
Garage No
Building
Lot Description Drip System, Landscaped, Native Plants, Rock Outcropping, Sprinkler Timer(s), Wooded
Entry Level One
Foundation Block
Water Public
Architectural Style Northwest, Ranch
Structure Type Manufactured House
New Construction No
Schools
High Schools Caldera High
Others
Senior Community No
Tax ID 121840
Security Features Carbon Monoxide Detector(s),Smoke Detector(s)
Acceptable Financing Cash, Conventional, FHA, VA Loan
Listing Terms Cash, Conventional, FHA, VA Loan
Special Listing Condition Standard
Read Less Info
Want to know what your home might be worth? Contact us for a FREE valuation!

Our team is ready to help you sell your home for the highest possible price ASAP





