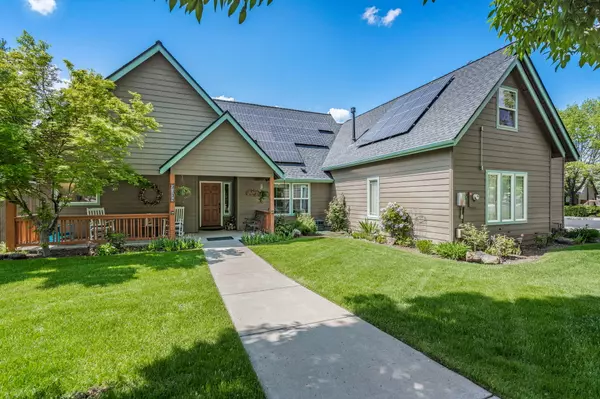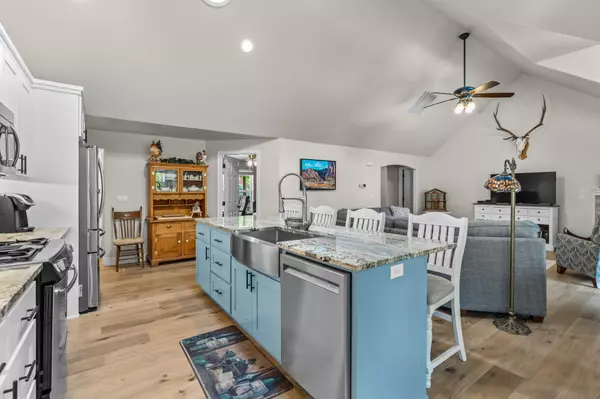For more information regarding the value of a property, please contact us for a free consultation.
Key Details
Sold Price $670,000
Property Type Single Family Home
Sub Type Single Family Residence
Listing Status Sold
Purchase Type For Sale
Square Footage 2,092 sqft
Price per Sqft $320
Subdivision Mtn Glenn
MLS Listing ID 220164867
Sold Date 06/22/23
Style Traditional
Bedrooms 4
Full Baths 3
Year Built 2001
Annual Tax Amount $4,342
Lot Size 9,147 Sqft
Acres 0.21
Lot Dimensions 0.21
Property Description
Welcome to 2335 NW 21st Ct. - a haven of tranquility nestled on a generous .21 acre lot with lush, impeccably manicured landscaping. This charming 4-bedroom (2 full primary suites on main floor), 3-bathroom home offers a harmonious blend of comfort, style, and eco-conscious living. The complete kitchen/ great room remodel boasts new engineered wood flooring, skylights, sleek granite countertops, farm sink, new cabinetry and SS appliances and ample storage space. Whether you're a culinary enthusiast or simply love hosting gatherings, this kitchen is sure to inspire your inner chef.
Embrace sustainability with pride as this home is equipped with a new roof and solar panels, installed 2022, helping to reduce your carbon footprint and save on energy costs ensuring years of worry-free living. Well manicured backyard with RV parking, power and covered deck/ patio. Pride of ownership shines through in this beautiful home on a quiet cul-de-sac. See attached features list for full upgrades
Location
State OR
County Deschutes
Community Mtn Glenn
Rooms
Basement None
Interior
Interior Features Breakfast Bar, Ceiling Fan(s), Double Vanity, Granite Counters, Kitchen Island, Open Floorplan, Pantry, Primary Downstairs, Shower/Tub Combo, Soaking Tub, Vaulted Ceiling(s), Walk-In Closet(s)
Heating Forced Air, Heat Pump, Natural Gas
Cooling Central Air, Heat Pump
Fireplaces Type Gas, Great Room
Fireplace Yes
Window Features Double Pane Windows,Vinyl Frames
Exterior
Exterior Feature Deck, Patio, RV Hookup
Parking Features Attached, Driveway, Garage Door Opener, RV Access/Parking
Garage Spaces 2.0
Community Features Access to Public Lands, Trail(s)
Roof Type Asphalt,Shake
Total Parking Spaces 2
Garage Yes
Building
Lot Description Corner Lot, Fenced, Garden, Landscaped, Level, Sprinkler Timer(s), Sprinklers In Front, Sprinklers In Rear
Entry Level Two
Foundation Stemwall
Water Public
Architectural Style Traditional
Structure Type Frame
New Construction No
Schools
High Schools Redmond High
Others
Senior Community No
Tax ID 202026
Security Features Carbon Monoxide Detector(s),Smoke Detector(s)
Acceptable Financing Cash, Conventional, VA Loan
Listing Terms Cash, Conventional, VA Loan
Special Listing Condition Standard
Read Less Info
Want to know what your home might be worth? Contact us for a FREE valuation!

Our team is ready to help you sell your home for the highest possible price ASAP





