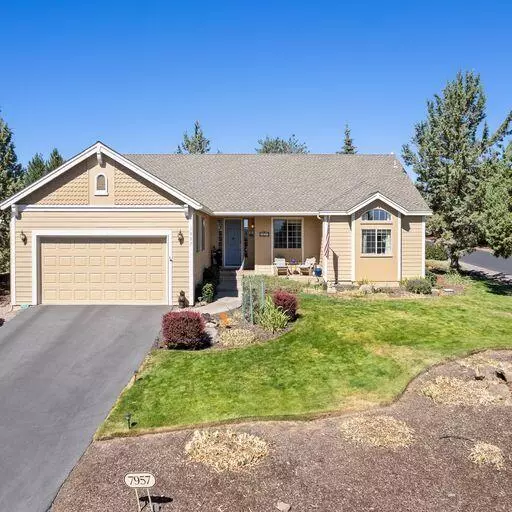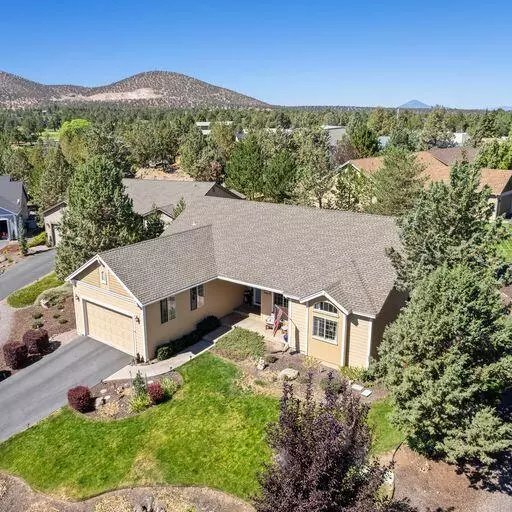For more information regarding the value of a property, please contact us for a free consultation.
Key Details
Sold Price $588,000
Property Type Single Family Home
Sub Type Single Family Residence
Listing Status Sold
Purchase Type For Sale
Square Footage 2,039 sqft
Price per Sqft $288
Subdivision Eagle Crest
MLS Listing ID 220153194
Sold Date 06/15/23
Style Traditional
Bedrooms 3
Full Baths 2
HOA Fees $126
Year Built 2000
Annual Tax Amount $4,147
Lot Size 9,147 Sqft
Acres 0.21
Lot Dimensions 0.21
Property Description
Enjoy resort living in The Falls at Eagle Crest (a 55+ community). This one owner, single-level home on a quiet cul-de-sac features vaulted ceilings, an oversized slider leading out to a spacious and private deck. The great room is full of natural light with a gas fireplace. The kitchen has a large pantry with plenty of storage. A large dining area. This home offers a comfortable and open floor plan. The den has double doors for privacy. The spacious primary suite has double doors and an en suite bathroom with a large shower, double vanities, large walk in closet, linen closet, and a private water closet. The second bedroom is on the opposite side of the home providing privacy. The second bathroom has a tub/shower combo. The laundry area has its own sink plus storage. There is a private Club House for this community to enjoy social events together, holiday dinners, game night, concerts, clubs and more . Enjoy amenities like swimming, tennis, pickle ball, gyms and miles of paved trails
Location
State OR
County Deschutes
Community Eagle Crest
Direction From Cline Falls HWY take Coopers Hawk Drive, Right on Victoria Falls Drive home will be on your left.on Little Falls Court.
Rooms
Basement None
Interior
Interior Features Breakfast Bar, Central Vacuum, Double Vanity, Enclosed Toilet(s), Fiberglass Stall Shower, Linen Closet, Open Floorplan, Pantry, Primary Downstairs, Shower/Tub Combo, Smart Thermostat, Vaulted Ceiling(s), Walk-In Closet(s), Wired for Data
Heating Forced Air, Heat Pump
Cooling Heat Pump
Fireplaces Type Great Room, Propane
Fireplace Yes
Window Features Double Pane Windows,Skylight(s),Vinyl Frames
Exterior
Exterior Feature Deck, Patio
Parking Features Attached, Driveway, Garage Door Opener
Garage Spaces 2.0
Community Features Access to Public Lands, Pickleball Court(s), Short Term Rentals Not Allowed, Sport Court, Tennis Court(s), Trail(s)
Amenities Available Clubhouse, Fitness Center, Golf Course, Park, Pickleball Court(s), Pool, Resort Community, Restaurant, Road Assessment, RV/Boat Storage, Snow Removal, Sport Court, Tennis Court(s), Trail(s)
Roof Type Composition
Accessibility Accessible Bedroom, Accessible Closets, Accessible Doors, Accessible Full Bath
Total Parking Spaces 2
Garage Yes
Building
Lot Description Corner Lot, Drip System, Landscaped, Level, Native Plants, Sprinkler Timer(s), Sprinklers In Front
Entry Level One
Foundation Concrete Perimeter
Water Public
Architectural Style Traditional
Structure Type Frame
New Construction No
Schools
High Schools Ridgeview High
Others
Senior Community Yes
Tax ID 197046
Security Features Carbon Monoxide Detector(s),Smoke Detector(s)
Acceptable Financing Cash, Conventional, FHA, VA Loan
Listing Terms Cash, Conventional, FHA, VA Loan
Special Listing Condition Standard
Read Less Info
Want to know what your home might be worth? Contact us for a FREE valuation!

Our team is ready to help you sell your home for the highest possible price ASAP

GET MORE INFORMATION





