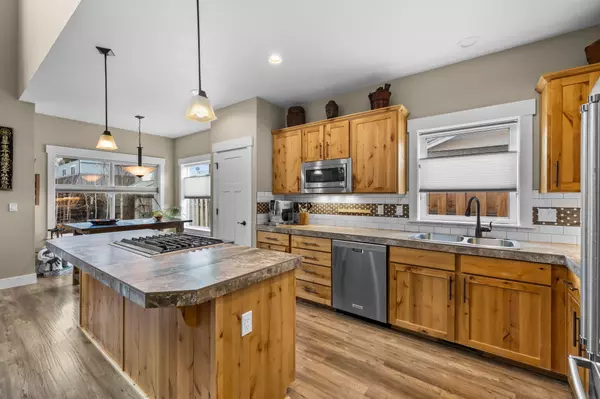For more information regarding the value of a property, please contact us for a free consultation.
Key Details
Sold Price $560,000
Property Type Single Family Home
Sub Type Single Family Residence
Listing Status Sold
Purchase Type For Sale
Square Footage 1,884 sqft
Price per Sqft $297
Subdivision Taylors
MLS Listing ID 220161895
Sold Date 06/09/23
Style Craftsman
Bedrooms 3
Full Baths 2
Half Baths 1
Year Built 2018
Annual Tax Amount $3,954
Lot Size 5,662 Sqft
Acres 0.13
Lot Dimensions 0.13
Property Description
Better than new! 2018 built Craftsman style home features 3 large bedrooms. Main level Primary with walk in closet and ensuite. Nice size den and half bath on main level with 2 bdrms upstairs along with a bonus/loft area. Open concept living with quality touches throughout. The great room ceiling is open to second level, gas fireplace with craftsman style wood mantle & surround. The greatroom/kitchen/nook area provides plenty of space for entertaining in addition to a separate dining rm. Kitchen has a large island, pantry, SS appliances & gas stove top. Enjoy privacy with down/up - up/down blinds (some remote) with professional window tinting on most windows/doors. Relax under the gazebo or covered back yard patio & enjoy the abundant colors the mature landscaping provides along with in ground sprinklers. No neighborhood HOA's or CC&R's. Walking distance to Redmond's downtown area shops, restaurants, grocery stores (half mile to the dry canyon walking trail) Well kept neighborhood
Location
State OR
County Deschutes
Community Taylors
Direction Veterans Way then West on Juniper Ave, Right on 12th St. Home will be on the right.
Rooms
Basement None
Interior
Interior Features Breakfast Bar, Built-in Features, Double Vanity, Kitchen Island, Linen Closet, Open Floorplan, Primary Downstairs, Shower/Tub Combo, Soaking Tub, Tile Counters, Tile Shower, Vaulted Ceiling(s), Walk-In Closet(s)
Heating Forced Air, Natural Gas
Cooling Central Air
Fireplaces Type Gas, Great Room
Fireplace Yes
Window Features Double Pane Windows,Tinted Windows,Vinyl Frames
Exterior
Exterior Feature Patio
Parking Features Attached, Driveway, Garage Door Opener, On Street
Garage Spaces 2.0
Roof Type Composition
Total Parking Spaces 2
Garage Yes
Building
Lot Description Fenced, Landscaped, Level, Sprinkler Timer(s), Sprinklers In Front, Sprinklers In Rear
Entry Level Two
Foundation Stemwall
Water Public
Architectural Style Craftsman
Structure Type Frame
New Construction No
Schools
High Schools Ridgeview High
Others
Senior Community No
Tax ID 277053
Security Features Carbon Monoxide Detector(s),Smoke Detector(s)
Acceptable Financing Cash, Conventional, FHA, VA Loan
Listing Terms Cash, Conventional, FHA, VA Loan
Special Listing Condition Standard
Read Less Info
Want to know what your home might be worth? Contact us for a FREE valuation!

Our team is ready to help you sell your home for the highest possible price ASAP





