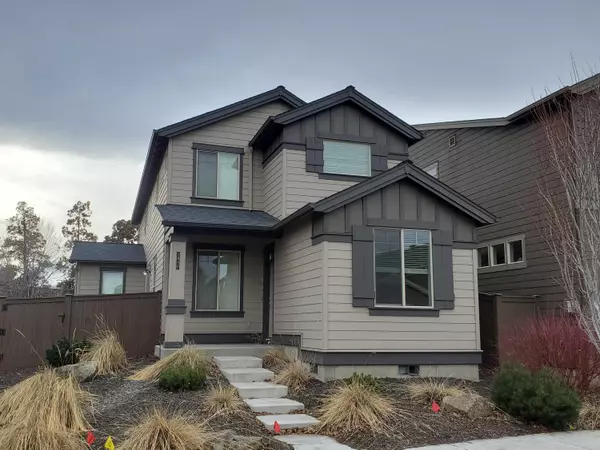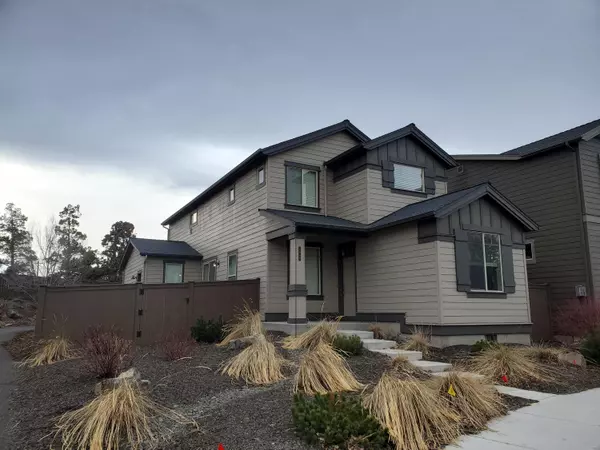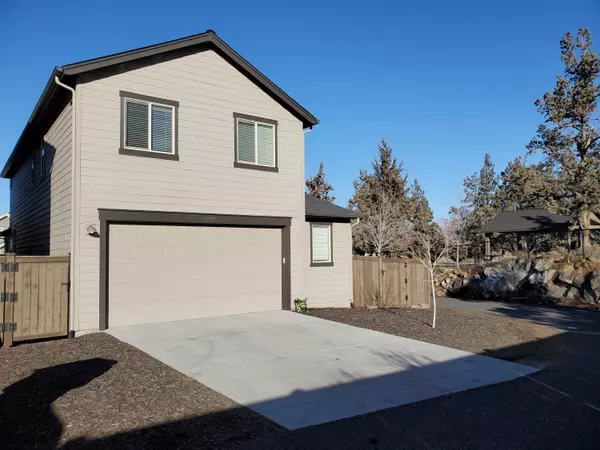For more information regarding the value of a property, please contact us for a free consultation.
Key Details
Sold Price $449,500
Property Type Single Family Home
Sub Type Single Family Residence
Listing Status Sold
Purchase Type For Sale
Square Footage 1,638 sqft
Price per Sqft $274
Subdivision Parkland
MLS Listing ID 220158177
Sold Date 05/30/23
Style Northwest
Bedrooms 3
Full Baths 2
Half Baths 1
HOA Fees $82
Year Built 2016
Annual Tax Amount $2,689
Lot Size 4,791 Sqft
Acres 0.11
Lot Dimensions 0.11
Property Description
You can work from home or have easy access to Hwy 97 and/or the airport for your commute from this open concept 3 bedroom 2.5 bath home in The Parkland addition. The main level offers warm toned simulated wood laminate flooring, quartz counter tops in the kitchen and stainelss steel appliances, including the refrigerator. A dedicated office/den on main level is perfect as a study area, craft room or home office. Upstairs offers a central loft/TV area as well as the 3 bedrroms, 2 full baths and a laundry room complete with washer and dryer. The concrete driveway is large enough to park two vehicles and the 2 car garage offers an 8'x19 workshop area with door to the side yard as well as an EV charger. The privacy fenced side yard awaits your landscaping plans, but has a a patio with room for BBQ and outdoor seating.
Location
State OR
County Deschutes
Community Parkland
Rooms
Basement None
Interior
Interior Features Breakfast Bar, Ceiling Fan(s), Double Vanity, Linen Closet, Open Floorplan, Shower/Tub Combo, Stone Counters, Walk-In Closet(s)
Heating Forced Air, Natural Gas
Cooling Central Air
Fireplaces Type Gas, Great Room
Fireplace Yes
Window Features Double Pane Windows,Vinyl Frames
Exterior
Exterior Feature Patio
Parking Features Alley Access, Attached, Concrete, Driveway, Electric Vehicle Charging Station(s), Garage Door Opener, Workshop in Garage
Garage Spaces 2.0
Community Features Park, Playground
Amenities Available Park, Playground, Snow Removal
Roof Type Composition
Total Parking Spaces 2
Garage Yes
Building
Lot Description Corner Lot, Drip System, Fenced, Sprinklers In Front, Xeriscape Landscape
Entry Level Two
Foundation Concrete Perimeter, Stemwall
Builder Name Pahlisch
Water Backflow Domestic, Public, Water Meter
Architectural Style Northwest
Structure Type Frame
New Construction No
Schools
High Schools Ridgeview High
Others
Senior Community No
Tax ID 265236
Security Features Carbon Monoxide Detector(s),Smoke Detector(s)
Acceptable Financing Cash, Conventional, FHA, VA Loan
Listing Terms Cash, Conventional, FHA, VA Loan
Special Listing Condition Standard
Read Less Info
Want to know what your home might be worth? Contact us for a FREE valuation!

Our team is ready to help you sell your home for the highest possible price ASAP

GET MORE INFORMATION





