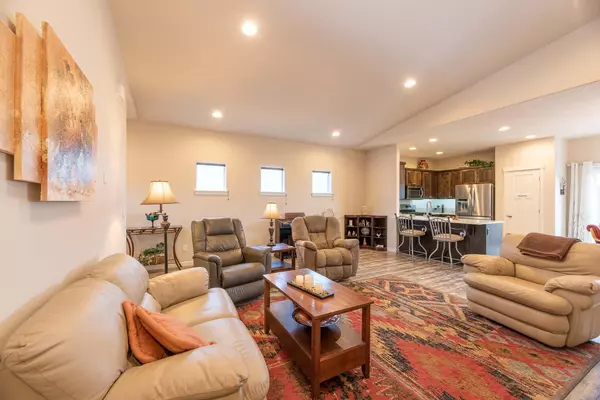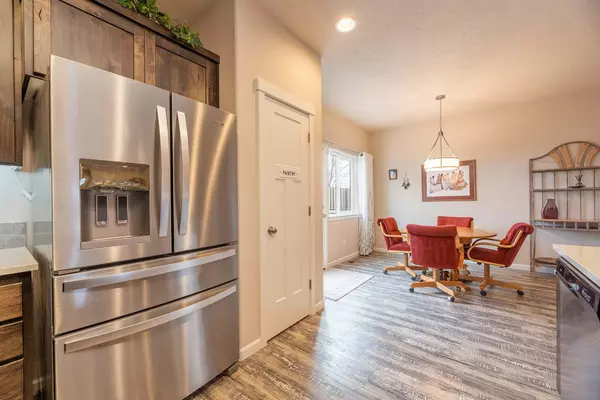For more information regarding the value of a property, please contact us for a free consultation.
Key Details
Sold Price $503,000
Property Type Single Family Home
Sub Type Single Family Residence
Listing Status Sold
Purchase Type For Sale
Square Footage 1,727 sqft
Price per Sqft $291
Subdivision Waverly
MLS Listing ID 220160720
Sold Date 05/31/23
Style Craftsman,Northwest,Traditional
Bedrooms 3
Full Baths 2
HOA Fees $75
Year Built 2020
Annual Tax Amount $3,273
Lot Size 4,791 Sqft
Acres 0.11
Lot Dimensions 0.11
Property Description
55+ community in NW Redmond just minutes from amenities, medical facilities, the Dry Canyon, trails and parks. Comfortable, large open floor plan with vaulted ceilings in the great room with gas fireplace and 9ft + ceilings throughout the home. Open kitchen with bar seating, gas range, stainless steel appliances, tile backsplash and Knotty Alder custom cabinetry. High end, custom finishes throughout. Home comes equipped with air conditioning, hot tub, storage shed and three car garage with lots of space for toys, cars or workspace. Low maintenance, xeriscaped front and backyard. Large walk-in closet with double vanities in both bathrooms, glass shower door on walk-in shower and cabinets/shelving with sink in the laundry room. Call listing agent to get a full list of features and upgrades/finishes included on this property!
Location
State OR
County Deschutes
Community Waverly
Direction 27th St North to NW Hemlock. West to 29th St. South to NW Hemlock Ln. Third home on right. GPS is accurate.
Rooms
Basement None
Interior
Interior Features Breakfast Bar, Double Vanity, Fiberglass Stall Shower, Kitchen Island, Linen Closet, Open Floorplan, Pantry, Primary Downstairs, Shower/Tub Combo, Smart Locks, Smart Thermostat, Solid Surface Counters, Spa/Hot Tub, Vaulted Ceiling(s), Walk-In Closet(s)
Heating ENERGY STAR Qualified Equipment, Forced Air, Natural Gas
Cooling Central Air
Fireplaces Type Gas
Fireplace Yes
Window Features Double Pane Windows,Vinyl Frames
Exterior
Exterior Feature Patio, Spa/Hot Tub
Parking Features Concrete, Driveway, Garage Door Opener, Storage, Other
Garage Spaces 3.0
Community Features Gas Available, Trail(s)
Amenities Available Road Assessment, Snow Removal, Other
Roof Type Composition
Total Parking Spaces 3
Garage Yes
Building
Lot Description Drip System, Fenced, Level, Sprinklers In Front, Xeriscape Landscape
Entry Level One
Foundation Stemwall
Builder Name Dunlap Fine Homes, Inc
Water Public
Architectural Style Craftsman, Northwest, Traditional
Structure Type Frame
New Construction No
Schools
High Schools Redmond High
Others
Senior Community Yes
Tax ID 259706
Security Features Carbon Monoxide Detector(s),Smoke Detector(s)
Acceptable Financing Cash, Conventional, FHA, VA Loan
Listing Terms Cash, Conventional, FHA, VA Loan
Special Listing Condition Standard
Read Less Info
Want to know what your home might be worth? Contact us for a FREE valuation!

Our team is ready to help you sell your home for the highest possible price ASAP





